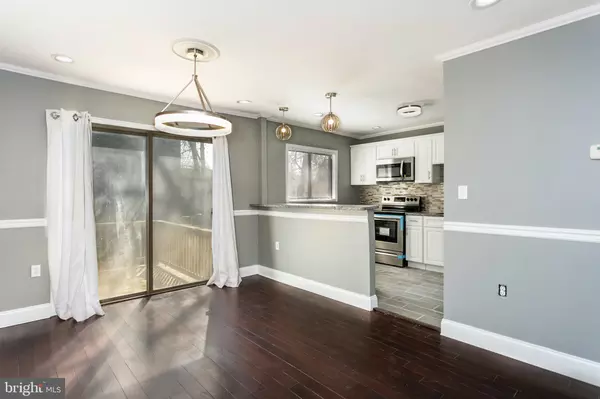For more information regarding the value of a property, please contact us for a free consultation.
Key Details
Sold Price $225,000
Property Type Single Family Home
Sub Type Twin/Semi-Detached
Listing Status Sold
Purchase Type For Sale
Square Footage 3,271 sqft
Price per Sqft $68
Subdivision Twelve Trees
MLS Listing ID MDBC489590
Sold Date 06/19/20
Style Raised Ranch/Rambler
Bedrooms 5
Full Baths 3
HOA Fees $133/mo
HOA Y/N Y
Abv Grd Liv Area 1,521
Originating Board BRIGHT
Year Built 1978
Annual Tax Amount $3,119
Tax Year 2020
Lot Size 4,098 Sqft
Acres 0.09
Lot Dimensions 1.00 x
Property Description
RENOVATED TOWNHOME , CONVENIENT TO EVERYTHING , VERY UNIQUE FLOOR PLAN, THIS IS A RANCHER STYLE TOWNHOME, AND IT IS A TRUE 5 BEDROOM , KITCHEN HAS GRANITE COUNTER TOPS, STAINLESS STEEL APPLIANCES , HARDWOOD FLOORS IN THE LIVING ROOM/DINING ROOM AND MASTER BEDROOM, NEW DECK OFF THE DINING ROOM, 3 BEDROOMS 2 REMODELED FULL BATHS ON THE MAIN LEVEL , 2 CLOSETS IN MASTER INCLUDING A WALK IN, OVER SIZED PANTRY IN KITCHEN THAT INCLUDES A DEEP FREEZER, BASEMENT INCLUDES 2 ACTUAL BEDROOMS ( CLOSETS AND FULL SIZE WINDOWS ) FULL BATHROOM ALSO IN THE BASEMENT , OVER SIZED FAMILY ROOM IN THE BASEMENT ALSO THAT INCLUDES A WALK OUT , LAUNDRY ROOM WITH WASHER / DRYER ALONG WITH OVER SIZED STORAGE SPACE ,YOU HAVE TO TRULY COME OUT AND SEE THIS HOUSE IN PERSON TO APPRECIATE THE SIZE, SEEING IS BELIEVING !
Location
State MD
County Baltimore
Zoning X
Rooms
Other Rooms Living Room, Dining Room, Primary Bedroom, Bedroom 2, Bedroom 3, Bedroom 4, Bedroom 5, Kitchen, Family Room, Foyer, Bathroom 2, Bathroom 3, Primary Bathroom
Basement Other
Main Level Bedrooms 3
Interior
Interior Features Kitchen - Gourmet, Walk-in Closet(s), Carpet, Chair Railings, Crown Moldings, Combination Dining/Living
Heating Central, Forced Air
Cooling Central A/C
Equipment Built-In Microwave, Dishwasher, Extra Refrigerator/Freezer, Refrigerator, Stove, Stainless Steel Appliances
Appliance Built-In Microwave, Dishwasher, Extra Refrigerator/Freezer, Refrigerator, Stove, Stainless Steel Appliances
Heat Source Electric
Exterior
Water Access N
Accessibility Other
Garage N
Building
Story 2
Sewer Public Sewer
Water Public
Architectural Style Raised Ranch/Rambler
Level or Stories 2
Additional Building Above Grade, Below Grade
New Construction N
Schools
Elementary Schools Deer Park
Middle Schools Deer Park Middle Magnet School
High Schools New Town
School District Baltimore County Public Schools
Others
Senior Community No
Tax ID 04021800004335
Ownership Fee Simple
SqFt Source Assessor
Special Listing Condition Standard
Read Less Info
Want to know what your home might be worth? Contact us for a FREE valuation!

Our team is ready to help you sell your home for the highest possible price ASAP

Bought with Michelle L Delk • Turnock Real Est. Services, Inc.
GET MORE INFORMATION
Bob Gauger
Broker Associate | License ID: 312506
Broker Associate License ID: 312506



