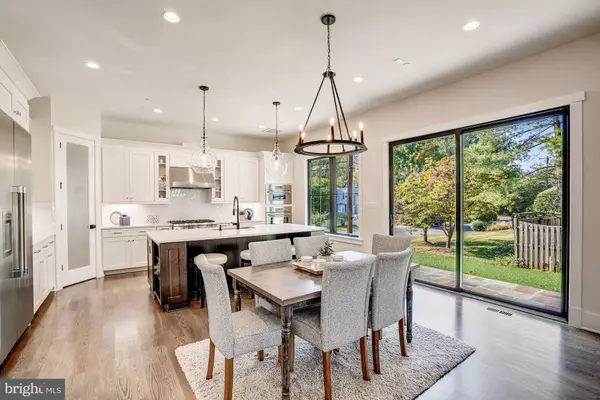For more information regarding the value of a property, please contact us for a free consultation.
Key Details
Sold Price $1,720,000
Property Type Single Family Home
Sub Type Detached
Listing Status Sold
Purchase Type For Sale
Square Footage 4,703 sqft
Price per Sqft $365
Subdivision Hillmead
MLS Listing ID MDMC682000
Sold Date 01/30/20
Style Craftsman
Bedrooms 6
Full Baths 5
Half Baths 1
HOA Y/N N
Abv Grd Liv Area 4,703
Originating Board BRIGHT
Year Built 2019
Annual Tax Amount $6,406
Tax Year 2019
Lot Size 7,879 Sqft
Acres 0.18
Property Description
DECEMBER PROMO: Seller will offer $25k credit at closing if Purchaser can settle before end of year!Nestled on a corner lot, this stunning new build offers architectural excellence and modern luxury. With approximately 4,703 square feet of living space, this home offers a spacious, open floor plan ideal for both entertaining and everyday living. The main level is complete with a sun-drenched family room highlighting a gas fireplace, a charming study, a formal dining room, and a mudroom with built-in cabinets off of the two-car garage. The gourmet, eat-in kitchen is sure to draw out your inner chef, featuring stainless steel high-end appliances, a six-burner gas oven with a range hood, and a large island. Five bedrooms can be found on the upper two levels, including the gorgeous master bedroom with his/her walk-in closets and a luxurious ensuite bath with an expansive tiled shower. Rounding out this exceptional home, the lower level is well-equipped for any number of events, including a recreation room with a full bath, a sixth bedroom, and a large utility/storage room. The exterior extends the home with its large stone patio, making the transition from indoor to outdoor entertaining a breeze. Ideally located near Bradley Boulevard, this home is minutes from shops, restaurants and major commuter routes.
Location
State MD
County Montgomery
Zoning R60
Rooms
Other Rooms Dining Room, Primary Bedroom, Bedroom 2, Bedroom 3, Bedroom 4, Bedroom 5, Kitchen, Family Room, Mud Room, Office, Bedroom 6, Bathroom 2, Bathroom 3, Primary Bathroom
Basement Other, Full
Interior
Interior Features Breakfast Area, Built-Ins, Carpet, Combination Kitchen/Living, Crown Moldings, Dining Area, Floor Plan - Open, Kitchen - Gourmet, Kitchen - Eat-In, Kitchen - Island, Primary Bath(s), Pantry, Recessed Lighting, Soaking Tub, Store/Office, Upgraded Countertops, Wainscotting, Walk-in Closet(s), Wood Floors
Heating Forced Air
Cooling Central A/C
Fireplaces Number 1
Fireplaces Type Gas/Propane
Equipment Built-In Range, Dishwasher, Disposal, Built-In Microwave, Stainless Steel Appliances, Refrigerator, Range Hood, Oven/Range - Gas
Fireplace Y
Appliance Built-In Range, Dishwasher, Disposal, Built-In Microwave, Stainless Steel Appliances, Refrigerator, Range Hood, Oven/Range - Gas
Heat Source Natural Gas
Exterior
Parking Features Garage - Front Entry
Garage Spaces 2.0
Water Access N
Accessibility None
Attached Garage 2
Total Parking Spaces 2
Garage Y
Building
Story 3+
Sewer Public Sewer
Water Public
Architectural Style Craftsman
Level or Stories 3+
Additional Building Above Grade, Below Grade
New Construction Y
Schools
Elementary Schools Bradley Hills
Middle Schools Thomas W. Pyle
High Schools Walt Whitman
School District Montgomery County Public Schools
Others
Senior Community No
Tax ID 160700596461
Ownership Fee Simple
SqFt Source Assessor
Horse Property N
Special Listing Condition Standard
Read Less Info
Want to know what your home might be worth? Contact us for a FREE valuation!

Our team is ready to help you sell your home for the highest possible price ASAP

Bought with David A Abrams • Compass
GET MORE INFORMATION
Bob Gauger
Broker Associate | License ID: 312506
Broker Associate License ID: 312506



