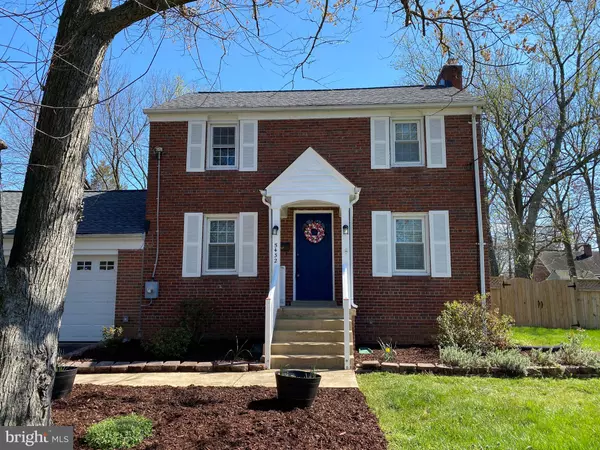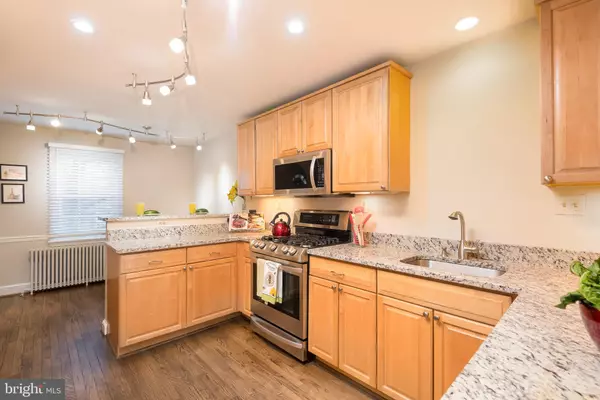For more information regarding the value of a property, please contact us for a free consultation.
Key Details
Sold Price $779,000
Property Type Single Family Home
Sub Type Detached
Listing Status Sold
Purchase Type For Sale
Square Footage 2,578 sqft
Price per Sqft $302
Subdivision Dowden Terrace
MLS Listing ID VAAX244788
Sold Date 06/08/20
Style Colonial
Bedrooms 4
Full Baths 2
Half Baths 1
HOA Y/N N
Abv Grd Liv Area 1,934
Originating Board BRIGHT
Year Built 1946
Annual Tax Amount $7,824
Tax Year 2019
Lot Size 0.463 Acres
Acres 0.46
Property Description
Offer deadline 6 pm Thursday, May 7, 2020. SEE VIRTUAL TOUR AT https://youtu.be/26nPjNn1Y9k Expanded and updated 3-Level colonial sits on 2 lots with 2-car garage! Gleaming hardwoods on 2-levels. Gourmet kitchen delights with gas range, wall oven, abundant granite counter space, high-top bar & breakfast nook! Enjoy the sun-room overlooking the large private, fenced yard comprising two full lots! Spacious master retreat takes relaxation to a new level Over-sized walk-in closet & spa-like 5-piece bath. The soaking tub & rain shower both offer a luxurious carrara marble surround. Entertaining on your patio is a breeze...easy kitchen access or cozy up to your wood burning fireplace. A Commuters Dream Easy Access to I 395, DC & Seven Corners, Trails, Parks, Shopping & Restaurants. Recent Renovations Include: 2020 Master Bath - 2020 Sunroom Finished - 2020 Half Bath Update - 2019 Stainless Kitchen Appliances - 2019 Garage Door Opener - 2018 Attic Insulation to R-49 Rating - 2018 New Roof - 2018 New Boiler - 2018 New Fence - 2016 Refinished Hardwood Floors on Two Levels. Virtual Tour Youtube Link: https://www.youtube.com/watch?v=26nPjNn1Y9k&feature=youtu.be
Location
State VA
County Alexandria City
Zoning R 20
Rooms
Other Rooms Living Room, Dining Room, Primary Bedroom, Bedroom 2, Bedroom 3, Bedroom 4, Kitchen, Family Room, Sun/Florida Room, Laundry, Storage Room, Media Room, Bathroom 2, Primary Bathroom, Half Bath
Basement Connecting Stairway, Heated, Partially Finished, Rough Bath Plumb, Shelving, Space For Rooms, Sump Pump
Interior
Interior Features Attic, Breakfast Area, Carpet, Ceiling Fan(s), Crown Moldings, Dining Area, Floor Plan - Traditional, Kitchen - Eat-In, Kitchen - Gourmet, Kitchen - Table Space, Primary Bath(s), Recessed Lighting, Soaking Tub, Stall Shower, Tub Shower, Upgraded Countertops, Walk-in Closet(s), Window Treatments, Wood Floors
Heating Radiator, Baseboard - Hot Water
Cooling Ceiling Fan(s), Central A/C
Flooring Hardwood, Carpet, Tile/Brick
Fireplaces Number 1
Fireplaces Type Brick, Fireplace - Glass Doors, Mantel(s), Wood
Equipment Built-In Microwave, Dishwasher, Disposal, Dryer, Dryer - Front Loading, Extra Refrigerator/Freezer, Icemaker, Oven - Self Cleaning, Oven - Wall, Oven/Range - Gas, Refrigerator, Stainless Steel Appliances, Washer, Washer - Front Loading, Water Heater
Furnishings No
Fireplace Y
Window Features Double Hung,Double Pane,Screens
Appliance Built-In Microwave, Dishwasher, Disposal, Dryer, Dryer - Front Loading, Extra Refrigerator/Freezer, Icemaker, Oven - Self Cleaning, Oven - Wall, Oven/Range - Gas, Refrigerator, Stainless Steel Appliances, Washer, Washer - Front Loading, Water Heater
Heat Source Natural Gas
Laundry Washer In Unit, Dryer In Unit, Has Laundry
Exterior
Exterior Feature Patio(s), Porch(es)
Parking Features Garage - Front Entry, Garage Door Opener
Garage Spaces 6.0
Fence Fully, Privacy, Wood
Utilities Available Electric Available, Natural Gas Available, Sewer Available, Water Available
Water Access N
View Trees/Woods
Roof Type Asphalt,Shingle
Accessibility 2+ Access Exits, 32\"+ wide Doors, >84\" Garage Door, Doors - Lever Handle(s), Doors - Recede, Doors - Swing In, Level Entry - Main
Porch Patio(s), Porch(es)
Attached Garage 2
Total Parking Spaces 6
Garage Y
Building
Story 3+
Sewer Public Sewer
Water Public
Architectural Style Colonial
Level or Stories 3+
Additional Building Above Grade, Below Grade
New Construction N
Schools
Elementary Schools John Adams
Middle Schools Francis C Hammond
High Schools Alexandria City
School District Alexandria City Public Schools
Others
Senior Community No
Tax ID 010.02-01-16
Ownership Fee Simple
SqFt Source Assessor
Security Features Smoke Detector,Carbon Monoxide Detector(s)
Special Listing Condition Standard
Read Less Info
Want to know what your home might be worth? Contact us for a FREE valuation!

Our team is ready to help you sell your home for the highest possible price ASAP

Bought with Felicia L Brewster • Compass
GET MORE INFORMATION
Bob Gauger
Broker Associate | License ID: 312506
Broker Associate License ID: 312506



