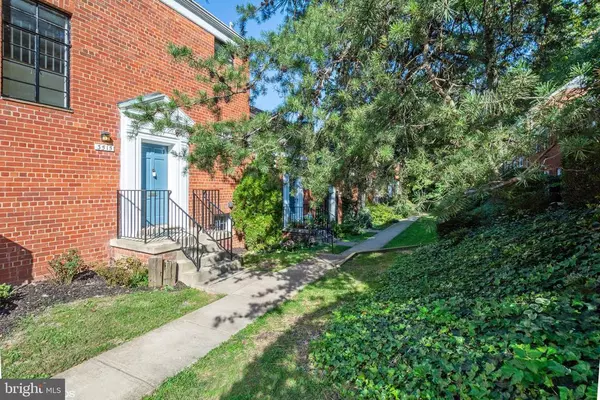For more information regarding the value of a property, please contact us for a free consultation.
Key Details
Sold Price $277,000
Property Type Condo
Sub Type Condo/Co-op
Listing Status Sold
Purchase Type For Sale
Square Footage 805 sqft
Price per Sqft $344
Subdivision Parkfairfax
MLS Listing ID VAAX248474
Sold Date 12/18/20
Style Unit/Flat
Bedrooms 1
Full Baths 1
Condo Fees $412/mo
HOA Y/N N
Abv Grd Liv Area 805
Originating Board BRIGHT
Year Built 1941
Annual Tax Amount $2,861
Tax Year 2020
Property Description
Don't miss this great price for one of the largest one-bedroom units in Parkfairfax, a beautiful historic community established in 1941 on 132 wooded acres with 3 swimming pools, 8 tennis courts, an exercise room, and walking paths just outside of D.C., 7 minutes to the Pentagon and Amazon HQ2. This top-floor, end-unit Monroe model boasts 804 square feet with beautiful hardwood floors throughout and great natural light on 3 sides with tree-top views, and an updated kitchen with new floors and appliances including a new dishwasher and an enclosed stacked washer & dryer. The spacious bedroom has 2 generous closets and perfect space for a desk. The hallway offers ample storage including a linen closet, a large utility closet, and a pull-down ladder to great attic space. In addition to its wonderful amenities, Parkfairfax is also an easy walk to the Shirlington neighborhood of Arlington with its cinema and live theaters, salons, great restaurants, a ,grocery store, just a short bus-ride to the Pentagon and the Pentagon City Metro Station, and an . It's a 2 to 5 ieasy drive or bike ride to Alexandria's fun neighborhoods of Del Ray and historic Old Town with its lively waterfront. With easy access to I-395, Parkfairfax is a also short drive or metro ride into into D.C.
Location
State VA
County Alexandria City
Zoning RB
Direction South
Rooms
Main Level Bedrooms 1
Interior
Interior Features Attic, Combination Dining/Living, Wood Floors
Hot Water Electric
Heating Baseboard - Electric
Cooling Wall Unit
Flooring Hardwood
Equipment Oven/Range - Gas, Refrigerator, Disposal, Dishwasher, Washer/Dryer Stacked
Furnishings No
Fireplace N
Window Features Casement
Appliance Oven/Range - Gas, Refrigerator, Disposal, Dishwasher, Washer/Dryer Stacked
Heat Source Electric
Laundry Dryer In Unit, Washer In Unit
Exterior
Exterior Feature Brick
Utilities Available Electric Available, Butane, Natural Gas Available, Phone Available, Under Ground, Water Available, Sewer Available
Amenities Available Common Grounds, Laundry Facilities, Pool - Outdoor, Tennis Courts, Tot Lots/Playground
Water Access N
Roof Type Tile
Street Surface Black Top
Accessibility None
Porch Brick
Road Frontage City/County
Garage N
Building
Story 1
Unit Features Garden 1 - 4 Floors
Foundation Brick/Mortar
Sewer Public Sewer
Water Public
Architectural Style Unit/Flat
Level or Stories 1
Additional Building Above Grade, Below Grade
Structure Type Plaster Walls
New Construction N
Schools
Elementary Schools Charles Barrett
Middle Schools George Washington
High Schools Alexandria City
School District Alexandria City Public Schools
Others
Pets Allowed Y
HOA Fee Include Common Area Maintenance,Ext Bldg Maint,Gas,Laundry,Lawn Maintenance,Management,Pool(s),Reserve Funds,Sewer,Water
Senior Community No
Tax ID 013.02-0A-923.3515
Ownership Condominium
Acceptable Financing FHA, Conventional, Cash, VA, Variable
Horse Property N
Listing Terms FHA, Conventional, Cash, VA, Variable
Financing FHA,Conventional,Cash,VA,Variable
Special Listing Condition Standard
Pets Allowed No Pet Restrictions
Read Less Info
Want to know what your home might be worth? Contact us for a FREE valuation!

Our team is ready to help you sell your home for the highest possible price ASAP

Bought with Steve McIlvaine • KW United
GET MORE INFORMATION
Bob Gauger
Broker Associate | License ID: 312506
Broker Associate License ID: 312506



