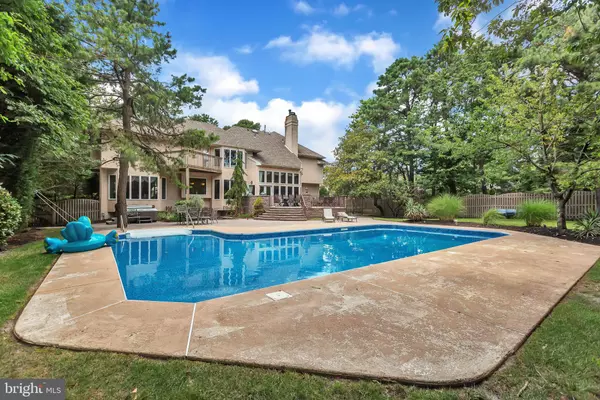For more information regarding the value of a property, please contact us for a free consultation.
Key Details
Sold Price $744,000
Property Type Single Family Home
Sub Type Detached
Listing Status Sold
Purchase Type For Sale
Square Footage 4,100 sqft
Price per Sqft $181
Subdivision Sturbridge Woods
MLS Listing ID NJCD397458
Sold Date 08/28/20
Style Contemporary
Bedrooms 4
Full Baths 4
Half Baths 1
HOA Fees $18/ann
HOA Y/N Y
Abv Grd Liv Area 3,400
Originating Board BRIGHT
Year Built 1993
Annual Tax Amount $23,116
Tax Year 2019
Lot Size 0.476 Acres
Acres 0.48
Property Description
You will vacation at home when you purchase this totally upgraded Stanhope model in Sturbridge woods. This home is located on a private cul-de-sac lot with its own inground, heated pool, separate Jacuzzi brand hot tub and expanded custom Terrace with the wrought iron railings. Once you open the double front doors you are greeted by the grand foyer and vaulted dining room. You will also fall in love with the two story family room which presents a wall of windows, custom wood built-ins and a gas log fireplace. Entertaining is easy with a Buzzetta custom kitchen that offers double ovens, granite Island, Viking six burner range and a huge window over the double sink, over looking the resort like backyard. The upper level features 4 huge bedrooms, the master has a private deck, coffered ceilings and an incredible spa bath with heated floors and steam shower! There is a jack and Jill combo bedroom and a private princess suite too. The walkout finished basement has a home theater, game room, full bathroom and future fifth bedroom if needed. There is also an expanded laundry room on the main level, 2.5 side entry car garage, new roof (2012), private well for watering, two zone HVAC (2010) and new hot water heater (2019) plus more!! The family room, office & kitchen are all Buzzetta! The sellers have put in over 300K into this lovely home, it is full of updates! Come see this incredible home today and enjoy the rest of summer where vacation is every day. (Note the upper two levels are approximately 3400 SQFT and the lower level living space is approximately 700 SQFT)
Location
State NJ
County Camden
Area Voorhees Twp (20434)
Zoning 100A
Rooms
Other Rooms Living Room, Dining Room, Primary Bedroom, Bedroom 2, Bedroom 3, Bedroom 4, Kitchen, Game Room, Family Room, Study, Media Room
Basement Fully Finished, Walkout Level
Interior
Interior Features Attic, Breakfast Area, Carpet, Ceiling Fan(s), Crown Moldings, Family Room Off Kitchen, Floor Plan - Open, Kitchen - Gourmet, Primary Bath(s), Recessed Lighting, Skylight(s), Sprinkler System, Stall Shower, Walk-in Closet(s), Window Treatments
Hot Water Natural Gas
Cooling Central A/C, Zoned
Flooring Ceramic Tile, Hardwood, Heated, Partially Carpeted
Fireplaces Number 1
Fireplaces Type Gas/Propane
Equipment Built-In Microwave, Dishwasher, Disposal, Microwave, Oven - Self Cleaning, Range Hood, Refrigerator, Six Burner Stove, Washer
Fireplace Y
Window Features Casement
Appliance Built-In Microwave, Dishwasher, Disposal, Microwave, Oven - Self Cleaning, Range Hood, Refrigerator, Six Burner Stove, Washer
Heat Source Natural Gas
Laundry Main Floor
Exterior
Exterior Feature Deck(s), Patio(s), Terrace
Garage Spaces 3.0
Fence Wood
Pool Fenced, In Ground, Heated, Vinyl
Utilities Available Cable TV, Under Ground
Water Access N
Roof Type Asphalt
Street Surface Black Top
Accessibility None
Porch Deck(s), Patio(s), Terrace
Total Parking Spaces 3
Garage N
Building
Lot Description Cleared, Corner, Landscaping
Story 3
Sewer Public Sewer
Water Public
Architectural Style Contemporary
Level or Stories 3
Additional Building Above Grade, Below Grade
Structure Type Tray Ceilings,Vaulted Ceilings,2 Story Ceilings,9'+ Ceilings
New Construction N
Schools
Elementary Schools Signal Hill E.S.
Middle Schools Voorhees M.S.
High Schools Eastern H.S.
School District Voorhees Township Board Of Education
Others
Senior Community No
Tax ID 34-00304 07-00048
Ownership Fee Simple
SqFt Source Assessor
Security Features Carbon Monoxide Detector(s),Smoke Detector
Acceptable Financing Cash, Conventional, VA
Listing Terms Cash, Conventional, VA
Financing Cash,Conventional,VA
Special Listing Condition Standard
Read Less Info
Want to know what your home might be worth? Contact us for a FREE valuation!

Our team is ready to help you sell your home for the highest possible price ASAP

Bought with Hakan Karahan • HomeSmart First Advantage Realty
GET MORE INFORMATION
Bob Gauger
Broker Associate | License ID: 312506
Broker Associate License ID: 312506



