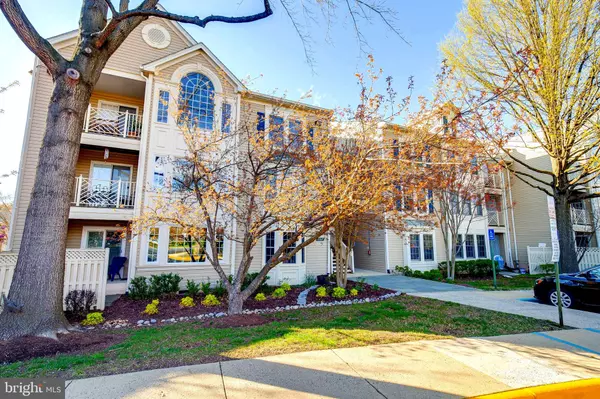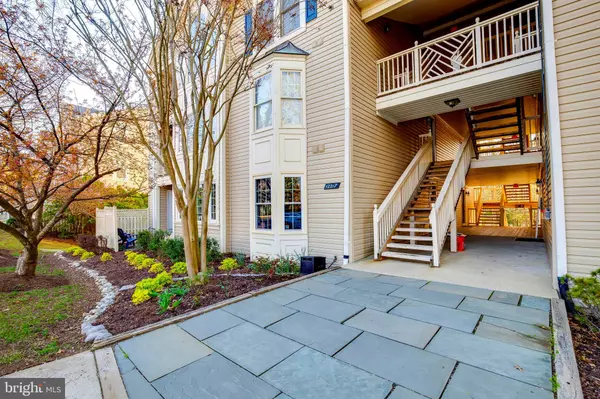For more information regarding the value of a property, please contact us for a free consultation.
Key Details
Sold Price $387,000
Property Type Condo
Sub Type Condo/Co-op
Listing Status Sold
Purchase Type For Sale
Square Footage 1,580 sqft
Price per Sqft $244
Subdivision Fairfield House
MLS Listing ID VAFX1120638
Sold Date 05/29/20
Style Unit/Flat,Loft
Bedrooms 2
Full Baths 3
Condo Fees $352/mo
HOA Y/N N
Abv Grd Liv Area 1,580
Originating Board BRIGHT
Year Built 1990
Annual Tax Amount $3,922
Tax Year 2020
Property Description
Price Improved!! Come be close to it all! Beautiful, move in ready, spacious condominium in building 12217, located conveniently off of W Ox Rd. Close to Whole Foods, Fair Oaks Mall, movie theaters, Costco and much more! This highly demanded property offers a picturesque landscape to live among. It even has walking trails to a serene courtyard, with a gazebo and a pond! All this gives a park like feel for your enjoyment and serenity. This home has an open floor plan that provides plenty of natural light from skylights and numerous windows throughout this fantastic condo! Kitchen has upgraded granite and all SS appliances, ample cabinet space for all your gourmet cooking needs. The master bedroom features an en suite bath, walk in spacious closets, vaulted ceilings. The loft is a large living space that has added cabinetry, a full bath, plenty storage space and provides a beautiful view of the outdoors as well! The laundry room is also sizable for more storage. For those that commute, there is a bus stop right at the front of the property that travels to the Vienna Metrorail Station and other major routes. Make this condo your own, submit an offer quickly or it will belong to someone else!
Location
State VA
County Fairfax
Zoning 320
Rooms
Other Rooms Dining Room, Primary Bedroom, Kitchen, Family Room, Den, Laundry, Bathroom 2
Main Level Bedrooms 2
Interior
Interior Features Built-Ins, Carpet, Ceiling Fan(s), Combination Dining/Living, Dining Area, Family Room Off Kitchen, Floor Plan - Open, Recessed Lighting, Tub Shower, Skylight(s), Walk-in Closet(s)
Hot Water Natural Gas
Heating Heat Pump(s)
Cooling Ceiling Fan(s), Central A/C
Flooring Carpet, Ceramic Tile, Other
Fireplaces Number 1
Fireplaces Type Gas/Propane
Equipment Built-In Microwave, Built-In Range, Dishwasher, Disposal, Dryer, Refrigerator, Stainless Steel Appliances
Fireplace Y
Window Features Palladian
Appliance Built-In Microwave, Built-In Range, Dishwasher, Disposal, Dryer, Refrigerator, Stainless Steel Appliances
Heat Source Electric
Laundry Upper Floor, Dryer In Unit
Exterior
Garage Spaces 1.0
Parking On Site 5
Utilities Available Fiber Optics Available, Natural Gas Available, Water Available, Electric Available
Amenities Available Common Grounds, Jog/Walk Path, Lake, Picnic Area, Tennis Courts
Water Access N
Roof Type Shingle
Accessibility None
Total Parking Spaces 1
Garage N
Building
Story 1.5
Unit Features Garden 1 - 4 Floors
Sewer Public Sewer
Water Public
Architectural Style Unit/Flat, Loft
Level or Stories 1.5
Additional Building Above Grade, Below Grade
Structure Type Cathedral Ceilings
New Construction N
Schools
Elementary Schools Greenbriar East
Middle Schools Katherine Johnson
High Schools Fairfax
School District Fairfax County Public Schools
Others
HOA Fee Include Common Area Maintenance,Insurance,Management,Reserve Funds,Road Maintenance,Sewer,Snow Removal,Trash,Water
Senior Community No
Tax ID 0463 18 0112A
Ownership Condominium
Special Listing Condition Standard
Read Less Info
Want to know what your home might be worth? Contact us for a FREE valuation!

Our team is ready to help you sell your home for the highest possible price ASAP

Bought with Brian W Sullivan • RE/MAX Gateway, LLC
GET MORE INFORMATION
Bob Gauger
Broker Associate | License ID: 312506
Broker Associate License ID: 312506



