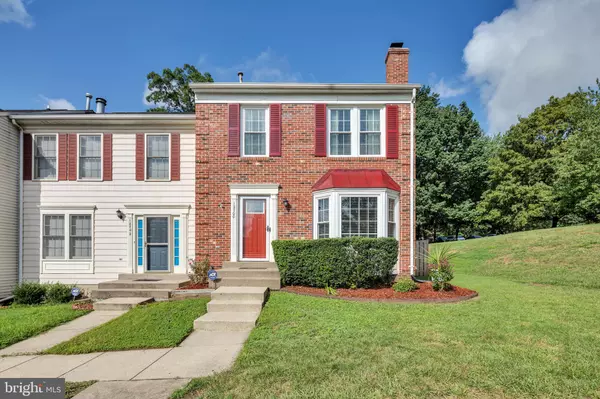For more information regarding the value of a property, please contact us for a free consultation.
Key Details
Sold Price $372,000
Property Type Townhouse
Sub Type End of Row/Townhouse
Listing Status Sold
Purchase Type For Sale
Square Footage 2,035 sqft
Price per Sqft $182
Subdivision Old Bridge Estates
MLS Listing ID VAPW501832
Sold Date 09/11/20
Style Colonial
Bedrooms 3
Full Baths 3
Half Baths 1
HOA Fees $83/qua
HOA Y/N Y
Abv Grd Liv Area 1,450
Originating Board BRIGHT
Year Built 1988
Annual Tax Amount $4,101
Tax Year 2020
Lot Size 2,718 Sqft
Acres 0.06
Property Description
Welcome Home to the conveniently located, charming brick front, End Unit Townhome in Old Bridge estates. Old Bridge Estates is a well kept, family-friendly community. It has a great pool well within walking distance and a swim team in the summer. There are plenty of sidewalks that connect to a paved trail, providing a lovely two mile walk. The community is close to all major conveniences including, grocery stores, library, recreation center, restaurants, soccer fields and more. As you enter the foyer you are invited to the living room with a huge Bay Window that brings in lots of natural light, hardwood floors and cozy Fireplace. The Upper Level features 3 bedrooms & 2 full bathrooms. The Master suite has a huge walk-in closet and the Master Bath. You will fall in love with the gourmet eat-in kitchen with lots of cabinets and stainless steel appliances and island. The Lower level is a great entertaining space and kids play area, it has a full bathroom and a second Fireplace for those cool fall and winter nights. Enjoy the beautiful weather on the deck or in your private fenced in backyard. Most Windows were replaced in 2017, new Front door and Storm door in 2016, a new Furnace in 2014, new A/C in 2019 and new Washer and Dryer in 2019. This Home has it all and is a MUST see.
Location
State VA
County Prince William
Zoning R6
Direction Northeast
Rooms
Basement Other
Interior
Interior Features Breakfast Area, Ceiling Fan(s), Combination Kitchen/Dining, Floor Plan - Open, Kitchen - Gourmet, Primary Bath(s), Walk-in Closet(s), Window Treatments, Wood Floors
Hot Water Natural Gas
Heating Forced Air
Cooling Central A/C
Flooring Hardwood, Carpet, Laminated
Fireplaces Number 2
Fireplaces Type Fireplace - Glass Doors, Wood
Equipment Built-In Microwave, Dishwasher, Disposal, Dryer - Front Loading, Exhaust Fan, Icemaker, Oven/Range - Gas, Stainless Steel Appliances, Washer
Fireplace Y
Window Features Energy Efficient,Double Hung
Appliance Built-In Microwave, Dishwasher, Disposal, Dryer - Front Loading, Exhaust Fan, Icemaker, Oven/Range - Gas, Stainless Steel Appliances, Washer
Heat Source Natural Gas
Laundry Lower Floor
Exterior
Exterior Feature Patio(s)
Garage Spaces 2.0
Parking On Site 2
Amenities Available Common Grounds, Picnic Area, Pool - Outdoor, Swimming Pool, Tennis Courts
Water Access N
Roof Type Shingle
Accessibility None
Porch Patio(s)
Total Parking Spaces 2
Garage N
Building
Story 3
Sewer Public Sewer
Water Public
Architectural Style Colonial
Level or Stories 3
Additional Building Above Grade, Below Grade
Structure Type Dry Wall
New Construction N
Schools
Elementary Schools Springwoods
Middle Schools Woodbridge
High Schools Gar-Field
School District Prince William County Public Schools
Others
HOA Fee Include Common Area Maintenance,Pool(s),Snow Removal,Trash
Senior Community No
Tax ID 8193-90-1772
Ownership Fee Simple
SqFt Source Assessor
Special Listing Condition Standard
Read Less Info
Want to know what your home might be worth? Contact us for a FREE valuation!

Our team is ready to help you sell your home for the highest possible price ASAP

Bought with Elena Matysyna • Berkshire Hathaway HomeServices PenFed Realty
GET MORE INFORMATION
Bob Gauger
Broker Associate | License ID: 312506
Broker Associate License ID: 312506



