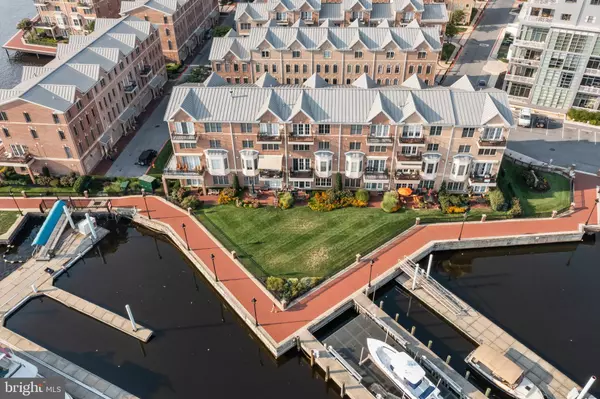For more information regarding the value of a property, please contact us for a free consultation.
Key Details
Sold Price $1,046,100
Property Type Townhouse
Sub Type Interior Row/Townhouse
Listing Status Sold
Purchase Type For Sale
Square Footage 3,840 sqft
Price per Sqft $272
Subdivision The Moorings At Lighthouse Point
MLS Listing ID MDBA2005150
Sold Date 11/01/21
Style Traditional
Bedrooms 3
Full Baths 4
Half Baths 1
HOA Fees $375/mo
HOA Y/N Y
Abv Grd Liv Area 3,840
Originating Board BRIGHT
Year Built 2005
Annual Tax Amount $27,817
Tax Year 2021
Lot Size 1,481 Sqft
Acres 0.03
Property Description
Just steps from the Promenade and facing the waterfront with stunning views of the Harbor from all 4 levels! 3 Bedroom, 4/1 Bath luxury townhome in the upscale gated community of The Moorings, Canton's premier waterfront community. Entry Level with Foyer, full Bath, 2-car Garage and Family Room with gas fireplace, custom built-ins, wet bar and sliding doors to brick Patio facing the waterfront. Open concept main level features Living Room with custom built-in cabinetry, gas fireplace and sliding doors to balcony. Cherry Kitchen with stainless steel appliances, granite counters and large dining area with 3 windows. An open concept Den/Office with custom built-ins, 2 en-suite Bedrooms and Laundry are on the 3rd Level. 4th Level Primary Suite with vaulted Primary Bedroom with custom built-ins, 3-sided gas fireplace, custom fitted walk-in closet and sliding doors to Balcony overlooking the Harbor. Vaulted marble Primary Bath with jetted spa tub and steam shower. Hardwood flooring, Gramophone audio system, extensive custom built-ins, 4-stop elevator. Short stroll to all the attractions of Canton with an easy commute to Downtown and access to expressways.
Location
State MD
County Baltimore City
Zoning C-2*
Rooms
Other Rooms Living Room, Primary Bedroom, Bedroom 2, Bedroom 3, Kitchen, Family Room, Den, Foyer, Laundry, Primary Bathroom
Interior
Interior Features Breakfast Area, Built-Ins, Ceiling Fan(s), Central Vacuum, Crown Moldings, Dining Area, Elevator, Kitchen - Eat-In, Kitchen - Gourmet, Kitchen - Island, Kitchen - Table Space, Primary Bath(s), Soaking Tub, Sprinkler System, Stall Shower, Tub Shower, Upgraded Countertops
Hot Water Natural Gas
Heating Forced Air
Cooling Central A/C, Ceiling Fan(s)
Flooring Hardwood, Ceramic Tile
Fireplaces Number 3
Fireplaces Type Gas/Propane, Mantel(s)
Equipment Stainless Steel Appliances, Refrigerator, Oven/Range - Gas, Six Burner Stove, Range Hood, Dishwasher, Disposal, Washer, Dryer
Fireplace Y
Appliance Stainless Steel Appliances, Refrigerator, Oven/Range - Gas, Six Burner Stove, Range Hood, Dishwasher, Disposal, Washer, Dryer
Heat Source Natural Gas
Laundry Upper Floor
Exterior
Exterior Feature Balcony, Patio(s)
Parking Features Garage Door Opener, Garage - Front Entry
Garage Spaces 2.0
Amenities Available Gated Community, Marina/Marina Club, Security
Water Access Y
View Water, Harbor
Roof Type Metal
Accessibility Elevator
Porch Balcony, Patio(s)
Attached Garage 2
Total Parking Spaces 2
Garage Y
Building
Story 4
Sewer Public Sewer
Water Public
Architectural Style Traditional
Level or Stories 4
Additional Building Above Grade, Below Grade
New Construction N
Schools
School District Baltimore City Public Schools
Others
HOA Fee Include Common Area Maintenance,Lawn Maintenance,Management,Reserve Funds,Security Gate,Snow Removal
Senior Community No
Tax ID 0301091902E042
Ownership Fee Simple
SqFt Source Estimated
Security Features Security Gate,Security System
Special Listing Condition Standard
Read Less Info
Want to know what your home might be worth? Contact us for a FREE valuation!

Our team is ready to help you sell your home for the highest possible price ASAP

Bought with Linda K Fredeking • Berkshire Hathaway HomeServices Homesale Realty
GET MORE INFORMATION
Bob Gauger
Broker Associate | License ID: 312506
Broker Associate License ID: 312506



