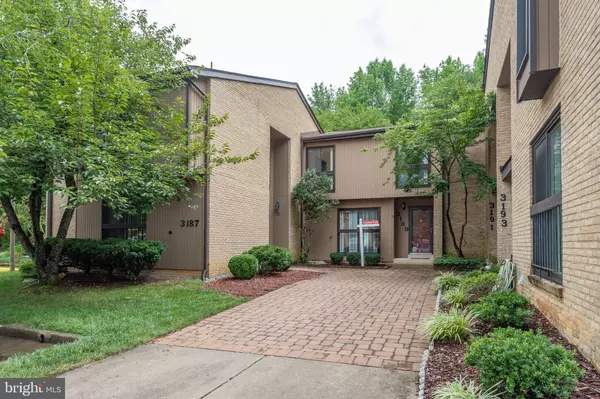For more information regarding the value of a property, please contact us for a free consultation.
Key Details
Sold Price $608,000
Property Type Townhouse
Sub Type Interior Row/Townhouse
Listing Status Sold
Purchase Type For Sale
Square Footage 1,986 sqft
Price per Sqft $306
Subdivision Chesterfield Mews
MLS Listing ID VAFX1147192
Sold Date 09/04/20
Style Contemporary
Bedrooms 3
Full Baths 3
Half Baths 1
HOA Fees $109/mo
HOA Y/N Y
Abv Grd Liv Area 1,586
Originating Board BRIGHT
Year Built 1976
Annual Tax Amount $5,544
Tax Year 2020
Lot Size 1,582 Sqft
Acres 0.04
Property Description
Don't miss this beautifully updated townhome located in the highly sought after Chesterfield Mews community. Perfect family-friendly location with a fully fenced backyard and private amazing back-to-wood views. This spacious contemporary style townhome features a gourmet kitchen with granite countertops, custom cabinets and stain steel appliances with lots of natural light. Inviting and charming living room connected to an open dining room area. Floor to ceiling windows provide a ton of natural lights and private wood views. The private deck offers a great outdoor space to entertain guests. Hardwood flooring throughout the main living areas. Upstairs has three full sized bedrooms with two full baths. The master bedroom faces a wooded parkland with great privacy and extraordinary views. Includes a large walk-in closet with upgraded customized closet shelving, and an en-suite bathroom. The two secondary bedrooms share a generously sized hallway bathroom. The walk-out lower level offers a spacious family recreation room with tons of natural lighting from floor to ceiling windows. Premium upgraded wood burning brick fireplace makes the recreation room area cozy and warm in the winter. Lower floor also offers a fully upgraded full bathroom and extra semi-sheltered storage space and laundry room with plenty of room for storage. One step out there is a quiet and peaceful backyard facing woods that let you enjoy the outdoors. New carpet on upper and lower levels. Newer roof. Newer upgraded windows. Fresh new paint throughout the whole house. This highly sought after neighborhood is surrounded by parks and fantastic biking trails. Super convenient locations: 1 mile from Vienna metro station, surrounded by metro bus stops, convenient to I-66, I-495, Rt 50, Rt 29, walking distance to shops & restaurants. Woodson School Pyramid.
Location
State VA
County Fairfax
Zoning 151
Rooms
Other Rooms Living Room, Primary Bedroom, Bedroom 2, Kitchen, Foyer, Bedroom 1, Laundry, Recreation Room, Utility Room, Primary Bathroom, Full Bath, Half Bath
Basement Fully Finished, Outside Entrance, Rear Entrance, Walkout Level, Daylight, Partial
Interior
Hot Water Electric
Heating Heat Pump(s)
Cooling Central A/C
Fireplaces Number 1
Heat Source Electric
Exterior
Garage Spaces 2.0
Parking On Site 39
Amenities Available Basketball Courts, Common Grounds, Tennis Courts, Tot Lots/Playground
Water Access N
Roof Type Asphalt
Accessibility None
Total Parking Spaces 2
Garage N
Building
Story 3
Sewer Public Sewer
Water Public
Architectural Style Contemporary
Level or Stories 3
Additional Building Above Grade, Below Grade
New Construction N
Schools
Elementary Schools Mantua
Middle Schools Frost
High Schools Woodson
School District Fairfax County Public Schools
Others
HOA Fee Include Common Area Maintenance,Management,Reserve Funds,Road Maintenance,Snow Removal,Trash
Senior Community No
Tax ID 0484 18 0039
Ownership Fee Simple
SqFt Source Assessor
Acceptable Financing Cash, Conventional, FHA, VA, Other
Listing Terms Cash, Conventional, FHA, VA, Other
Financing Cash,Conventional,FHA,VA,Other
Special Listing Condition Standard
Read Less Info
Want to know what your home might be worth? Contact us for a FREE valuation!

Our team is ready to help you sell your home for the highest possible price ASAP

Bought with Christine Sennott • KW Metro Center
GET MORE INFORMATION
Bob Gauger
Broker Associate | License ID: 312506
Broker Associate License ID: 312506



