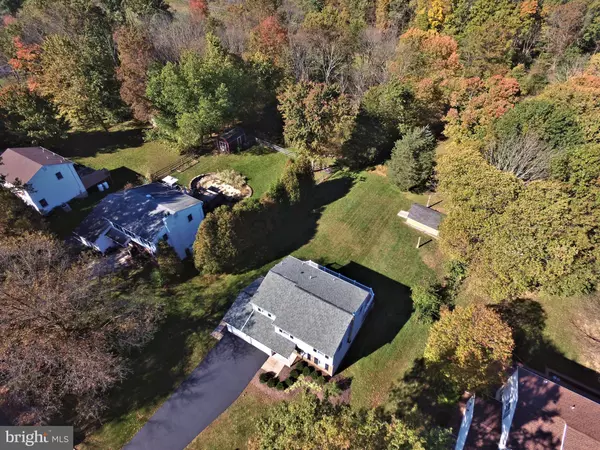For more information regarding the value of a property, please contact us for a free consultation.
Key Details
Sold Price $422,500
Property Type Single Family Home
Sub Type Detached
Listing Status Sold
Purchase Type For Sale
Square Footage 1,652 sqft
Price per Sqft $255
Subdivision Pleasant Mdws
MLS Listing ID PABU2009582
Sold Date 12/14/21
Style Colonial
Bedrooms 3
Full Baths 1
Half Baths 1
HOA Y/N N
Abv Grd Liv Area 1,652
Originating Board BRIGHT
Year Built 1986
Annual Tax Amount $4,935
Tax Year 2021
Lot Size 0.345 Acres
Acres 0.35
Lot Dimensions 85.00 x 177.00
Property Description
Don't miss this one! GREAT LOCATION, low maintenance, recently updated, 3 Bedroom, 1 Full Bath ,1 Powder Rm, Colonial on .35 acres, in the much sought after Pennridge School District. Enjoy entertaining on your large (33 X 14) Trex type deck, or grilling on your patio ( 32 X11) below. Either way the view is awesome all year long, backs up to Township open space of the Pleasant Spring Creek. Stay in shape with a relaxing walk or on the Pleasant Spring Walking Path, or just enjoy the back yard view, and warm weather fun !! The updated first floor features ; Kitchen- Whirlpool Stainless Steel appliance package, Quartz counter tops, subway tile back splash, breakfast bar, Living Room-wood stove with brick hearth, Powder Room vanity/ sub way tile back splash, Dining Room-crown molding, chair rail, glass sliding door to spacious deck. Laminate floors, recessed lighting and fresh paint throughout. Floor two; Hall Bath-Vanity with Granite counter top, subway tile back splash, dual flush toilet, laminate floor, fiber glass tub/ shower, Primary Bedroom-walk in closet, carpet, generous sized Bedrooms two and three, pull down steps to a floored attic/storage. Basement; Family Room-drop ceiling, chair, recessed lighting, Game Room(or Office)-drop ceiling, tile floor, recessed lighting, Laundry Room-laundry tub, washer, dryer. Walk out to your large patio.
Don't forget the two car garage-drywalled, insulated doors, electric openers, keypad entry, electric transfer switch, and roof ice melt cable. Finished basement provides approximately an additional 340 square feet of living space. Close to PA Turnpike, Routes 309, 113, 313, 202, 63, 663, shopping malls, fine dining, hospitals, and almost any other amenity necessary. Please wear shoe covers provided, or remove shoes- wear socks, hand sanitizer & hand wipes provided. Thank You in Advance. Make you appointment today! Available to show October 28, offers due Nov 1, 6PM, offers presented Nov 2.
Location
State PA
County Bucks
Area Hilltown Twp (10115)
Zoning CR
Rooms
Other Rooms Living Room, Dining Room, Primary Bedroom, Bedroom 2, Kitchen, Game Room, Family Room, Basement, Laundry, Utility Room, Bathroom 3, Attic, Full Bath, Half Bath
Basement Walkout Level, Windows, Heated, Outside Entrance, Poured Concrete, Partially Finished
Interior
Interior Features Attic, Carpet, Ceiling Fan(s), Chair Railings, Crown Moldings, Kitchen - Eat-In, Pantry, Recessed Lighting, Tub Shower, Walk-in Closet(s), Window Treatments, Wood Stove
Hot Water Electric
Heating Baseboard - Electric
Cooling Window Unit(s)
Flooring Laminate Plank, Carpet, Ceramic Tile
Equipment Built-In Microwave, Built-In Range, Dishwasher, Disposal, Dryer - Electric, Dual Flush Toilets, Oven - Self Cleaning, Oven/Range - Electric, Stainless Steel Appliances, Washer - Front Loading, Water Conditioner - Owned, Refrigerator
Appliance Built-In Microwave, Built-In Range, Dishwasher, Disposal, Dryer - Electric, Dual Flush Toilets, Oven - Self Cleaning, Oven/Range - Electric, Stainless Steel Appliances, Washer - Front Loading, Water Conditioner - Owned, Refrigerator
Heat Source Electric
Laundry Basement
Exterior
Exterior Feature Deck(s), Patio(s), Porch(es)
Parking Features Garage - Front Entry, Garage Door Opener, Inside Access
Garage Spaces 4.0
Utilities Available Under Ground
Water Access N
View Trees/Woods
Accessibility None
Porch Deck(s), Patio(s), Porch(es)
Attached Garage 2
Total Parking Spaces 4
Garage Y
Building
Lot Description Front Yard, Rear Yard, SideYard(s), Backs to Trees
Story 2
Foundation Active Radon Mitigation
Sewer Public Sewer
Water Public
Architectural Style Colonial
Level or Stories 2
Additional Building Above Grade, Below Grade
New Construction N
Schools
High Schools Pennrdige
School District Pennridge
Others
Pets Allowed Y
Senior Community No
Tax ID 15-012-023
Ownership Fee Simple
SqFt Source Assessor
Security Features Smoke Detector,Carbon Monoxide Detector(s)
Acceptable Financing Cash, FHA, VA, Conventional
Listing Terms Cash, FHA, VA, Conventional
Financing Cash,FHA,VA,Conventional
Special Listing Condition Standard
Pets Allowed No Pet Restrictions
Read Less Info
Want to know what your home might be worth? Contact us for a FREE valuation!

Our team is ready to help you sell your home for the highest possible price ASAP

Bought with Matthew Scannapieco • Franklin Investment Realty
GET MORE INFORMATION
Bob Gauger
Broker Associate | License ID: 312506
Broker Associate License ID: 312506



