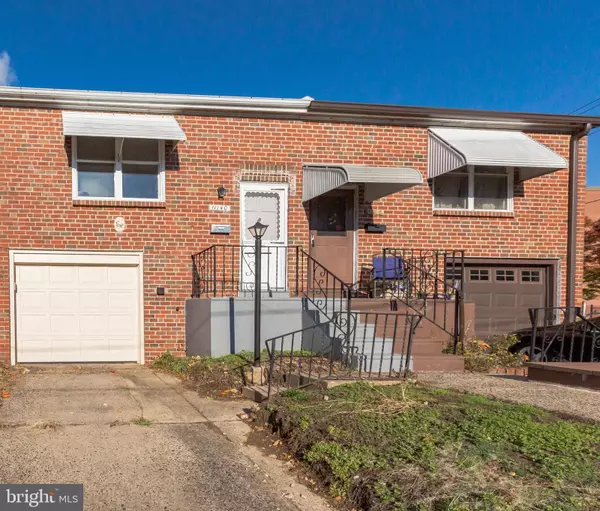For more information regarding the value of a property, please contact us for a free consultation.
Key Details
Sold Price $260,000
Property Type Townhouse
Sub Type Interior Row/Townhouse
Listing Status Sold
Purchase Type For Sale
Square Footage 1,320 sqft
Price per Sqft $196
Subdivision Millbrook
MLS Listing ID PAPH2039622
Sold Date 01/27/22
Style AirLite
Bedrooms 3
Full Baths 2
HOA Y/N N
Abv Grd Liv Area 920
Originating Board BRIGHT
Year Built 1964
Annual Tax Amount $2,528
Tax Year 2021
Lot Size 2,757 Sqft
Acres 0.06
Property Description
Enter this Beautiful Home where you will find an open concept living space great for entertaining and enjoying time with your friends and family. Enjoy the Large Living Room with a Nice big front window. Dining Area that opens up to a nice Kitchen updated with Stainless Steel Appliances and quartz countertop. Down the hall you will find an updated bathroom and two very spacious bedrooms.
The lower level offers many possibilities. The lower lever offers a Finished Basement where you will find a large room that can be used as a family room or a Bedroom. There is an additional room that can be used as an office or a second bedroom. IN addition you will find a full bathroom . Enjoy Access to the backyard from the basement where you can enjoy outdoor living .. This could be an in-law suite or can be rented out. There is a One car garage as well Conveniently located near Philadelphia Northeast Airport, I95, Woodhaven Road, Route 1, schools and Philadelphia Mills where you can do lots of Shopping. Schedule your appointment today.
Disclosure: Agent Has financial interest
Location
State PA
County Philadelphia
Area 19114 (19114)
Zoning RSA4
Rooms
Basement Fully Finished, Rear Entrance, Walkout Level
Main Level Bedrooms 2
Interior
Interior Features Combination Dining/Living, Dining Area, Floor Plan - Traditional, Pantry, Stall Shower, Upgraded Countertops
Hot Water Natural Gas
Heating Central
Cooling Central A/C
Flooring Laminate Plank
Equipment Refrigerator, Dishwasher, Oven/Range - Gas
Fireplace N
Window Features Replacement
Appliance Refrigerator, Dishwasher, Oven/Range - Gas
Heat Source Natural Gas
Laundry Basement
Exterior
Parking Features Garage - Front Entry
Garage Spaces 2.0
Fence Chain Link, Rear
Utilities Available Natural Gas Available, Cable TV Available, Sewer Available, Electric Available, Water Available
Water Access N
Roof Type Flat
Accessibility None
Attached Garage 1
Total Parking Spaces 2
Garage Y
Building
Lot Description Rear Yard
Story 1
Foundation Block
Sewer Public Sewer
Water Public
Architectural Style AirLite
Level or Stories 1
Additional Building Above Grade, Below Grade
Structure Type Block Walls
New Construction N
Schools
High Schools Washington George
School District The School District Of Philadelphia
Others
Pets Allowed N
Senior Community No
Tax ID 662222100
Ownership Fee Simple
SqFt Source Estimated
Acceptable Financing FHA, Cash, Conventional
Listing Terms FHA, Cash, Conventional
Financing FHA,Cash,Conventional
Special Listing Condition Standard
Read Less Info
Want to know what your home might be worth? Contact us for a FREE valuation!

Our team is ready to help you sell your home for the highest possible price ASAP

Bought with Pedro Quinones • RE/MAX Affiliates
GET MORE INFORMATION
Bob Gauger
Broker Associate | License ID: 312506
Broker Associate License ID: 312506



