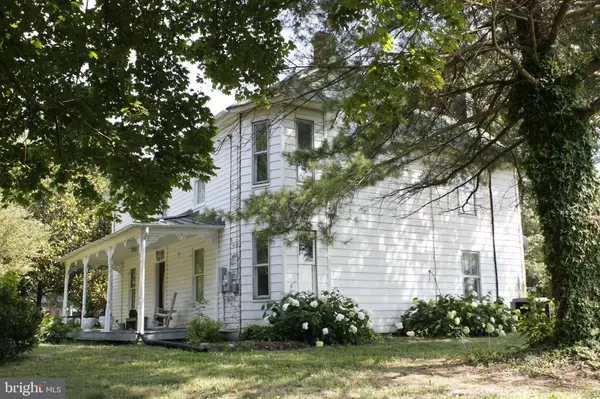For more information regarding the value of a property, please contact us for a free consultation.
Key Details
Sold Price $132,000
Property Type Single Family Home
Sub Type Detached
Listing Status Sold
Purchase Type For Sale
Square Footage 1,728 sqft
Price per Sqft $76
Subdivision Brucetown
MLS Listing ID VAFV158000
Sold Date 09/04/20
Style Farmhouse/National Folk
Bedrooms 3
Full Baths 1
HOA Y/N N
Abv Grd Liv Area 1,728
Originating Board BRIGHT
Year Built 1890
Annual Tax Amount $941
Tax Year 2019
Lot Size 1.170 Acres
Acres 1.17
Property Description
Charm exudes in this 1890 Farmhouse within the beautiful hamlet of Brucetown. This two level home has hardwood floors throughout, tall ceilings, front & back stairs, truly beautiful porches, situated on 1.17 Acre. This home is in need of your vision and is the perfect rehab project for those with the love of old homes. There is a newer central air system installed by H.N. Funkhouser within the last 3 years...brand new system inside and out. There is one bathroom on the main level. Upstairs offers 2-3 bedrooms. The 3rd bedroom has over sized closets with entry from the back stairs. Upstairs also has a 3 season sun room with new electrical and bedrooms have updated electrical per seller. Downstairs offers beautiful rooms for living and dining. Outdoor living is punctuated by front and side porches and the most gorgeous magnolia tree. This property has so much to offer.....make it into your dream. This is an as/is sale subject to an as/is addendum. Cellar is accessed through rear side porch trap door in floor. Water Heater 1.5 years old. 500 Gal. Propane tank purchased from Southern State installed below ground. Installed 3/4" line to kitchen for future gas appliances. Gas fireplaces are 33,000 BTU's purchased from The Gas Store. Pipe is side yard is discharge for sump-pump. Standing seam roof on porch installed new a few years ago. Cash Only. As/Is
Location
State VA
County Frederick
Zoning RA
Rooms
Other Rooms Living Room, Dining Room, Kitchen, Sun/Florida Room
Basement Partial
Interior
Interior Features Additional Stairway, Floor Plan - Traditional, Formal/Separate Dining Room, Wood Floors
Hot Water Electric
Heating Heat Pump(s)
Cooling Heat Pump(s)
Flooring Hardwood
Fireplaces Number 2
Fireplaces Type Mantel(s)
Fireplace Y
Heat Source Electric
Exterior
Exterior Feature Porch(es)
Parking Features Covered Parking, Garage - Front Entry
Garage Spaces 2.0
Water Access N
Roof Type Metal
Accessibility None
Porch Porch(es)
Total Parking Spaces 2
Garage Y
Building
Story 2
Sewer On Site Septic
Water Well
Architectural Style Farmhouse/National Folk
Level or Stories 2
Additional Building Above Grade, Below Grade
New Construction N
Schools
School District Frederick County Public Schools
Others
Senior Community No
Tax ID 34 A 51
Ownership Fee Simple
SqFt Source Assessor
Acceptable Financing Cash
Listing Terms Cash
Financing Cash
Special Listing Condition Standard
Read Less Info
Want to know what your home might be worth? Contact us for a FREE valuation!

Our team is ready to help you sell your home for the highest possible price ASAP

Bought with Cindy M Allen • Metro Premier Homes
GET MORE INFORMATION
Bob Gauger
Broker Associate | License ID: 312506
Broker Associate License ID: 312506



