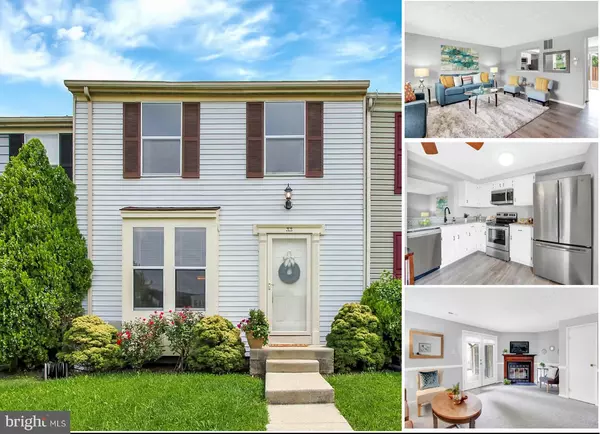For more information regarding the value of a property, please contact us for a free consultation.
Key Details
Sold Price $227,000
Property Type Townhouse
Sub Type Interior Row/Townhouse
Listing Status Sold
Purchase Type For Sale
Square Footage 1,545 sqft
Price per Sqft $146
Subdivision Upton Village North
MLS Listing ID MDBC503344
Sold Date 09/24/20
Style Colonial
Bedrooms 2
Full Baths 2
HOA Fees $26/mo
HOA Y/N Y
Abv Grd Liv Area 1,120
Originating Board BRIGHT
Year Built 1986
Annual Tax Amount $3,182
Tax Year 2019
Lot Size 2,080 Sqft
Acres 0.05
Property Description
Beautifully updated townhome in the Upton Village North community of Parkville! The main level that offers an abundance of light and a neutral color palette that accents the modern flooring, a pass through to the kitchen adorned with granite. The nicely updated kitchen with inspire your inner chef to create the most scrumptious meals. The eat-in kitchen features white cabinetry, granite counters, stainless appliances, and a slider to the freshly stained rear deck. The upper level features 2 large bedrooms, the owners? bedrooms offers a wall of closets and dual entry to the hall bath. Get ready for cozy nights by the fire in the lower level family room. The lower level offers a full bath, ample utility room, and french doors from the family room to the rear yard. Updates: Flooring 1st floor 2020 - Granite 2020 - Kitchen Appliances 2020 - Roof 2008 (with maintenance in 2020) - Trane HVAC System 2013 - Upper Bathroom update 2019 - Professional Waterproofing 2020 - Freshly Painted 2020 - Deck Power Washed & Sealed 2020 - Smoke detectors replaced 2020 ****Welcome Home!****
Location
State MD
County Baltimore
Zoning *
Rooms
Other Rooms Living Room, Bedroom 2, Kitchen, Family Room, Bedroom 1, Bathroom 1, Bathroom 2
Basement Daylight, Partial, Full, Walkout Level, Water Proofing System
Interior
Interior Features Floor Plan - Traditional, Kitchen - Eat-In, Kitchen - Table Space, Pantry
Hot Water Electric
Heating Heat Pump(s)
Cooling Central A/C
Flooring Laminated, Carpet
Fireplaces Number 1
Fireplaces Type Corner, Mantel(s), Wood
Equipment Built-In Microwave, Dishwasher, Disposal, Dryer, Exhaust Fan, Oven/Range - Electric, Refrigerator, Washer, Water Heater
Furnishings No
Fireplace Y
Appliance Built-In Microwave, Dishwasher, Disposal, Dryer, Exhaust Fan, Oven/Range - Electric, Refrigerator, Washer, Water Heater
Heat Source Electric
Laundry Basement
Exterior
Utilities Available Under Ground
Amenities Available Common Grounds
Water Access N
Roof Type Shingle
Accessibility None
Garage N
Building
Story 3
Sewer Public Sewer
Water Public
Architectural Style Colonial
Level or Stories 3
Additional Building Above Grade, Below Grade
New Construction N
Schools
Elementary Schools Carney
Middle Schools Pine Grove
High Schools Parkville High & Center For Math/Science
School District Baltimore County Public Schools
Others
HOA Fee Include Snow Removal,Management,Common Area Maintenance
Senior Community No
Tax ID 04111900013045
Ownership Fee Simple
SqFt Source Assessor
Special Listing Condition Standard
Read Less Info
Want to know what your home might be worth? Contact us for a FREE valuation!

Our team is ready to help you sell your home for the highest possible price ASAP

Bought with Alexis Madison Vahle • Next Step Realty
GET MORE INFORMATION
Bob Gauger
Broker Associate | License ID: 312506
Broker Associate License ID: 312506



