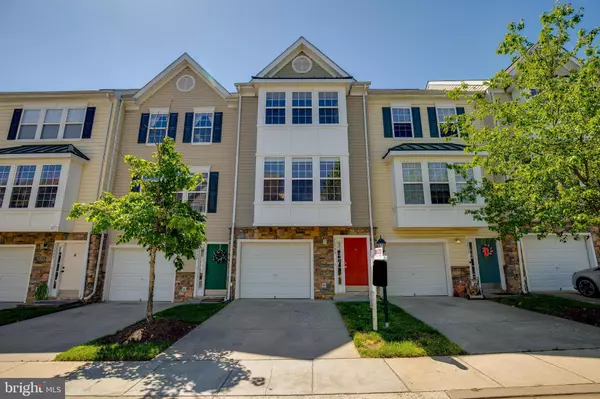For more information regarding the value of a property, please contact us for a free consultation.
Key Details
Sold Price $380,000
Property Type Condo
Sub Type Condo/Co-op
Listing Status Sold
Purchase Type For Sale
Square Footage 1,508 sqft
Price per Sqft $251
Subdivision Parkside At Dulles
MLS Listing ID VALO412916
Sold Date 07/28/20
Style Other
Bedrooms 3
Full Baths 3
Condo Fees $200/mo
HOA Y/N N
Abv Grd Liv Area 1,508
Originating Board BRIGHT
Year Built 2004
Annual Tax Amount $3,262
Tax Year 2020
Property Description
All offers to be submitted not later than 6pm Saturday June 27th!!Bright and beautifully renovated 3 level, 3 Bedroom and 3 Full Baths 1 car Garage Townhome in the sought after Community of Parkside At Dulles close to everything!! The Home is freshly painted with bright neutral colors and features a beautifully remodeled kitchen with New Granite counter tops, a brand new dishwasher, recessed lighting, Hardwood floors through out the main level, lots of windows that bring in plenty of light and you will love the box bay window in the Front that brings in plenty of light and gives the home great character. The upper level features 2 Bedrooms 2 Full Baths with Hardwood floors in both bedrooms. The master bedroom comes with 2 closets, master bath with new tile flooring and a brand new toilet. The Hallway bath comes with a new slick vanity that is designed to impress. A daylight lower level features the 3rd bedroom or office with a door leading to the patio and a brand New Washer and Dryer. This home is strategically located Minutes to Dulles Airport, shopping, dining, excellent commuter location with easy access to Route 28, The Toll Road, Loudoun County Parkway, Fairfax County Parkway, The wiehle metro station, Reston Town Center, Dulles Town Center, One Loudoun and many more!!*** Virtual Tour available https://my.matterport.com/show/?m=A6eAytEBX5Y ***This is a Hot one so prepare to see it soon before it is Gone!
Location
State VA
County Loudoun
Zoning 04
Interior
Hot Water Natural Gas
Heating Central
Cooling Central A/C, Ceiling Fan(s)
Flooring Hardwood, Partially Carpeted, Vinyl, Other
Equipment Built-In Microwave, Dishwasher, Disposal, Dryer, Washer, Exhaust Fan, Icemaker, Oven/Range - Gas, Stainless Steel Appliances, Refrigerator
Furnishings No
Fireplace N
Appliance Built-In Microwave, Dishwasher, Disposal, Dryer, Washer, Exhaust Fan, Icemaker, Oven/Range - Gas, Stainless Steel Appliances, Refrigerator
Heat Source Natural Gas
Exterior
Parking Features Garage - Front Entry
Garage Spaces 2.0
Utilities Available Electric Available, Natural Gas Available, Sewer Available, Water Available, Other
Amenities Available Basketball Courts, Common Grounds, Community Center, Jog/Walk Path, Pool - Outdoor, Recreational Center, Swimming Pool, Tennis Courts, Tot Lots/Playground
Water Access N
Roof Type Shingle
Accessibility Other
Attached Garage 1
Total Parking Spaces 2
Garage Y
Building
Story 3
Sewer Public Sewer
Water Public
Architectural Style Other
Level or Stories 3
Additional Building Above Grade, Below Grade
New Construction N
Schools
Elementary Schools Forest Grove
Middle Schools Sterling
High Schools Park View
School District Loudoun County Public Schools
Others
HOA Fee Include Common Area Maintenance,Lawn Maintenance,Management,Pool(s),Snow Removal,Trash,Water,Insurance
Senior Community No
Tax ID 024351010005
Ownership Condominium
Acceptable Financing Cash, Conventional, FHA, VA, VHDA
Horse Property N
Listing Terms Cash, Conventional, FHA, VA, VHDA
Financing Cash,Conventional,FHA,VA,VHDA
Special Listing Condition Standard
Read Less Info
Want to know what your home might be worth? Contact us for a FREE valuation!

Our team is ready to help you sell your home for the highest possible price ASAP

Bought with Nathan H Shapiro • Long & Foster Real Estate, Inc.
GET MORE INFORMATION
Bob Gauger
Broker Associate | License ID: 312506
Broker Associate License ID: 312506



