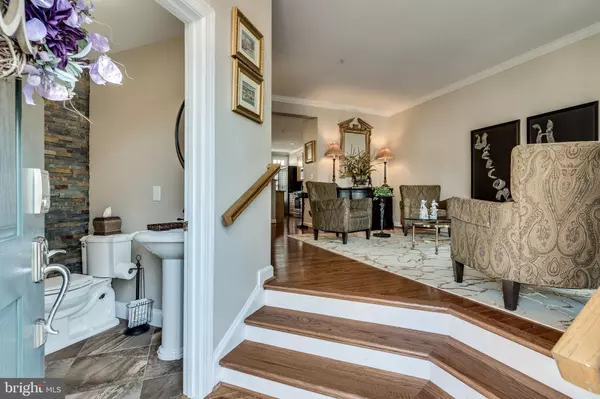For more information regarding the value of a property, please contact us for a free consultation.
Key Details
Sold Price $635,000
Property Type Townhouse
Sub Type Interior Row/Townhouse
Listing Status Sold
Purchase Type For Sale
Square Footage 2,300 sqft
Price per Sqft $276
Subdivision Summers Grove
MLS Listing ID VAAX249918
Sold Date 09/30/20
Style Colonial
Bedrooms 4
Full Baths 3
Half Baths 2
HOA Fees $129/qua
HOA Y/N Y
Abv Grd Liv Area 2,300
Originating Board BRIGHT
Year Built 1998
Annual Tax Amount $6,376
Tax Year 2020
Lot Size 1,140 Sqft
Acres 0.03
Property Description
**Offer Deadline, Monday, August 31st, 5 PM.** Welcome home! This beautiful home is ready for its new owner. Great commuter location, across the street from the Van Dorn Metro Station (Blue Line). Enjoy four levels with 4 Bedrooms, 3 Full Bathrooms, and 2 Half Baths. The main level is a spacious, open floor plan and includes Living Room, Dining Room (Plantation Shutters), Kitchen (Plantation Shutters), all with Hardwood Floors, Crown Moldings, and a Powder Room. There is a balcony located off of the Dining Room. The Kitchen has been updated with unique granite countertops and coordinated backsplash. Enjoy preparing meals with KitchenAid Professional Stainless Appliances. The master bedroom is spacious with Hardwood Floors, Crown Molding, and two walk-in closets that have been fitted with custom organizers. The master bathroom has been updated with beautiful Marble Tile Shower, Marble Flooring, and Dual Vanity. There are two additional bedrooms and a hall bathroom that has also been updated. The fourth level has a very large bedroom and updated full bathroom. The lower level Family Room has a Powder Room, Laundry Room with Samsung Washer/Dryer, and access to the spacious 2 car garage that is EV (Electric Vehicle) ready. Don't miss the opportunity to make this your new home. Recent updates include the following. New Roof 2019, 2 New HVAC Systems 2019, KitchenAid Appliances 2018, All Bathrooms updated 2018.
Location
State VA
County Alexandria City
Zoning OCH
Direction South
Rooms
Other Rooms Living Room, Dining Room, Primary Bedroom, Bedroom 2, Bedroom 3, Bedroom 4, Kitchen, Family Room, Primary Bathroom, Full Bath, Half Bath
Basement Daylight, Full, Fully Finished, Windows
Interior
Interior Features Breakfast Area, Carpet, Ceiling Fan(s), Crown Moldings, Dining Area, Floor Plan - Open, Kitchen - Gourmet, Pantry, Sprinkler System, Bathroom - Stall Shower, Bathroom - Tub Shower, Upgraded Countertops, Walk-in Closet(s), Window Treatments, Wood Floors
Hot Water Natural Gas
Heating Forced Air
Cooling Ceiling Fan(s), Central A/C, Zoned
Flooring Carpet, Hardwood, Ceramic Tile, Marble
Equipment Built-In Microwave, Built-In Range, Dishwasher, Disposal, Dryer - Electric, Icemaker, Oven/Range - Gas, Refrigerator, Stainless Steel Appliances, Washer
Fireplace N
Window Features Double Hung,Screens,Transom
Appliance Built-In Microwave, Built-In Range, Dishwasher, Disposal, Dryer - Electric, Icemaker, Oven/Range - Gas, Refrigerator, Stainless Steel Appliances, Washer
Heat Source Natural Gas
Laundry Lower Floor, Dryer In Unit, Washer In Unit
Exterior
Exterior Feature Balcony
Parking Features Garage - Rear Entry, Garage Door Opener, Inside Access, Other
Garage Spaces 2.0
Amenities Available Common Grounds, Party Room, Pool - Outdoor, Tot Lots/Playground
Water Access N
Roof Type Asphalt
Accessibility None
Porch Balcony
Attached Garage 2
Total Parking Spaces 2
Garage Y
Building
Story 4
Sewer Public Sewer
Water Public
Architectural Style Colonial
Level or Stories 4
Additional Building Above Grade, Below Grade
Structure Type 9'+ Ceilings
New Construction N
Schools
Elementary Schools Samuel W. Tucker
Middle Schools Francis C Hammond
High Schools Alexandria City
School District Alexandria City Public Schools
Others
Pets Allowed Y
HOA Fee Include Common Area Maintenance,Lawn Care Front,Lawn Maintenance,Management,Pool(s),Reserve Funds,Road Maintenance,Snow Removal,Trash
Senior Community No
Tax ID 076.02-02-183
Ownership Fee Simple
SqFt Source Assessor
Acceptable Financing Cash, Conventional, FHA, VA
Horse Property N
Listing Terms Cash, Conventional, FHA, VA
Financing Cash,Conventional,FHA,VA
Special Listing Condition Standard
Pets Allowed No Pet Restrictions
Read Less Info
Want to know what your home might be worth? Contact us for a FREE valuation!

Our team is ready to help you sell your home for the highest possible price ASAP

Bought with Christina P Baheri • Coldwell Banker Realty - Washington
GET MORE INFORMATION
Bob Gauger
Broker Associate | License ID: 312506
Broker Associate License ID: 312506



