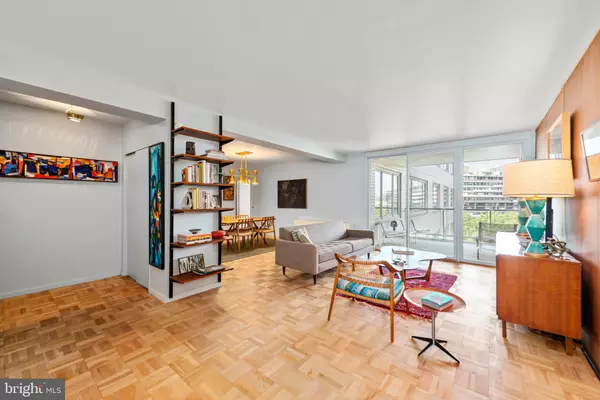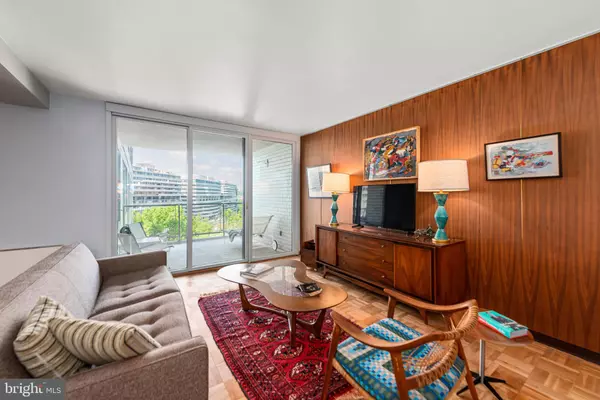For more information regarding the value of a property, please contact us for a free consultation.
Key Details
Sold Price $298,500
Property Type Condo
Sub Type Condo/Co-op
Listing Status Sold
Purchase Type For Sale
Square Footage 1,005 sqft
Price per Sqft $297
Subdivision Foggy Bottom
MLS Listing ID DCDC2007434
Sold Date 11/03/21
Style Contemporary
Bedrooms 1
Full Baths 1
Condo Fees $1,166/mo
HOA Y/N N
Abv Grd Liv Area 1,005
Originating Board BRIGHT
Year Built 1956
Annual Tax Amount $367,944
Tax Year 2020
Property Description
Swing on over to this fabulous pad in Foggy Bottom! The spacious high-floor one-bedroom unit is spread over 1,000 sq ft and sports a covered balcony. Enjoy the fantastic mid-century modern aesthetic in the iconic circa 1956 International stylebuilding. Original hardwood floors flow through the generously sized unit, and the kitchen boasts sleek white quartz countertops and new stainless appliances. The large bedroom easily accommodates a king-size bed and has loads of closet space. The full-service coop building boasts a 24-hour concierge, newly updated gym, rooftop terrace with sweeping views of the Kennedy Center & Potomac river, community room for parties or meetings, laundry facilities, storage and more! On-site garage parking is available to rent, and the building is smoke free. The monthly fee includes ALL utilities, real taxes, and building amenities. Sorry, no pets. The convenientlocation is just two blocks to the Foggy Bottom/GW Metroas well as Whole Foods and numerous dining options. It offers easy access to Georgetown, downtown DC, I-66, GW Parkway and more. Note: Square footage isestimated and provided by a third party floor plan vendor.
Location
State DC
County Washington
Zoning RA-5
Rooms
Main Level Bedrooms 1
Interior
Interior Features Built-Ins, Combination Dining/Living, Dining Area, Floor Plan - Open, Kitchen - Galley, Primary Bath(s), Tub Shower, Wood Floors
Hot Water Other
Heating Forced Air
Cooling Central A/C
Equipment Built-In Microwave, Dishwasher, Disposal, Oven/Range - Gas, Refrigerator, Cooktop
Appliance Built-In Microwave, Dishwasher, Disposal, Oven/Range - Gas, Refrigerator, Cooktop
Heat Source Natural Gas
Laundry Common, Basement
Exterior
Exterior Feature Balcony, Roof, Deck(s)
Amenities Available Common Grounds, Fitness Center, Laundry Facilities, Concierge, Community Center, Elevator, Extra Storage, Party Room
Water Access N
Accessibility Elevator
Porch Balcony, Roof, Deck(s)
Garage N
Building
Story 1
Unit Features Hi-Rise 9+ Floors
Sewer Public Sewer
Water Public
Architectural Style Contemporary
Level or Stories 1
Additional Building Above Grade, Below Grade
New Construction N
Schools
School District District Of Columbia Public Schools
Others
Pets Allowed N
HOA Fee Include Common Area Maintenance,Electricity,Gas,Heat,Sewer,Water,Ext Bldg Maint,Management,Reserve Funds,Taxes
Senior Community No
Tax ID 0031//0837
Ownership Cooperative
Security Features Main Entrance Lock,Smoke Detector
Special Listing Condition Standard
Read Less Info
Want to know what your home might be worth? Contact us for a FREE valuation!

Our team is ready to help you sell your home for the highest possible price ASAP

Bought with Monique R Dean • Redfin Corporation
GET MORE INFORMATION
Bob Gauger
Broker Associate | License ID: 312506
Broker Associate License ID: 312506



