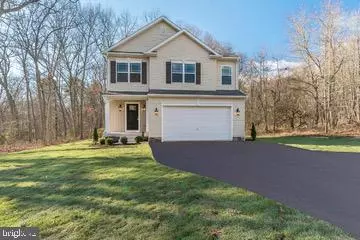For more information regarding the value of a property, please contact us for a free consultation.
Key Details
Sold Price $480,225
Property Type Single Family Home
Sub Type Detached
Listing Status Sold
Purchase Type For Sale
Square Footage 2,000 sqft
Price per Sqft $240
Subdivision None Available
MLS Listing ID MDAA455584
Sold Date 02/04/21
Style Colonial,Craftsman
Bedrooms 3
Full Baths 2
Half Baths 1
HOA Y/N N
Abv Grd Liv Area 2,000
Originating Board BRIGHT
Year Built 2021
Annual Tax Amount $1,814
Tax Year 2020
Lot Size 1.000 Acres
Acres 1.0
Property Description
Anne Arundel County's most sought after Builder, Cedar Square Homes, is pleased to offer you 8062 Solley Road! This stunning home is "move in ready" and available for immediate occupancy! Get ready to be spoiled when you walk into this beautiful Custom Craftsman Build. Open light filled spaces complimented by 9 foot ceilings and oversized windows. The chef inspired kitchen has 42 inch white maple cabinetry, a full sized pantry, gorgeous granite, stainless appliances, and a large island. If you like to entertain, this layout is party perfect! The family room will be your favorite room in the house. Spacious and ready for movie nights, spending time together, and enjoying the private scenic wooded views. The dining room is the perfect place to gather- whether you are serving up a holiday meal for 10, or a quiet dinner for 2, the open layout gives you a blank canvas to place your furnishings to compliment your lifestyle. The entire 1st floor has luxurious hardwood plank laminate flooring. The master suite has space for a sitting and dressing area, complimented with a walk-in closet and a spa inspired private bath. Hand selected ceramic tiles adorn the huge soaking tub and private shower. Double vanity allows the storage and space you have been craving. Each bedroom is spacious with fabulous closets. You will love having the laundry room on the 2nd floor! No more carrying laundry up and down the stairs. Huge basement has a walk- out! Ready for finishing and adding your perfect touches. Oversized 2 car garage and large driveway affords more parking than you can imagine! Gorgeous new build on a 1 ACRE LOT gives you the best of both worlds! No homeowners association guarantees the privacy you want and the space you deserve. Plenty of room to add that workshop, pool, and outdoor living spaces! Central to Routes 100, 10, 2, 97, and 695.
Location
State MD
County Anne Arundel
Zoning R5
Rooms
Other Rooms Dining Room, Primary Bedroom, Bedroom 2, Bedroom 3, Kitchen, Basement, Foyer, Laundry, Utility Room, Primary Bathroom, Full Bath, Half Bath
Basement Connecting Stairway, Daylight, Partial, Full, Heated, Interior Access, Outside Entrance, Poured Concrete, Rear Entrance, Space For Rooms, Sump Pump, Unfinished, Walkout Stairs
Interior
Interior Features Breakfast Area, Carpet, Dining Area, Family Room Off Kitchen, Floor Plan - Traditional, Floor Plan - Open, Formal/Separate Dining Room, Kitchen - Country, Kitchen - Eat-In, Kitchen - Gourmet, Kitchen - Island, Kitchen - Table Space, Pantry, Recessed Lighting, Soaking Tub, Sprinkler System, Stall Shower, Tub Shower, Upgraded Countertops, Walk-in Closet(s), 2nd Kitchen
Hot Water Electric
Heating Forced Air, Programmable Thermostat
Cooling Central A/C, Programmable Thermostat
Equipment Built-In Microwave, Exhaust Fan, Microwave, Oven - Self Cleaning, Stainless Steel Appliances, Stove, Disposal, Energy Efficient Appliances, Washer/Dryer Hookups Only, Water Heater
Fireplace N
Window Features Double Pane,Energy Efficient,Insulated,Low-E,Screens
Appliance Built-In Microwave, Exhaust Fan, Microwave, Oven - Self Cleaning, Stainless Steel Appliances, Stove, Disposal, Energy Efficient Appliances, Washer/Dryer Hookups Only, Water Heater
Heat Source Electric
Laundry Upper Floor
Exterior
Parking Features Garage - Front Entry, Inside Access, Oversized
Garage Spaces 12.0
Utilities Available Under Ground
Water Access N
View Garden/Lawn, Trees/Woods
Roof Type Composite,Shingle
Accessibility None
Attached Garage 2
Total Parking Spaces 12
Garage Y
Building
Lot Description Backs to Trees
Story 3
Sewer Public Sewer
Water Public
Architectural Style Colonial, Craftsman
Level or Stories 3
Additional Building Above Grade, Below Grade
Structure Type 9'+ Ceilings
New Construction Y
Schools
Elementary Schools Freetown
Middle Schools Marley
High Schools Glen Burnie
School District Anne Arundel County Public Schools
Others
Pets Allowed Y
Senior Community No
Tax ID 020300008408400
Ownership Fee Simple
SqFt Source Assessor
Acceptable Financing Conventional, VA, FHA, Cash
Listing Terms Conventional, VA, FHA, Cash
Financing Conventional,VA,FHA,Cash
Special Listing Condition Standard
Pets Allowed No Pet Restrictions
Read Less Info
Want to know what your home might be worth? Contact us for a FREE valuation!

Our team is ready to help you sell your home for the highest possible price ASAP

Bought with Richard M Waxman • Cummings & Co. Realtors
GET MORE INFORMATION
Bob Gauger
Broker Associate | License ID: 312506
Broker Associate License ID: 312506



