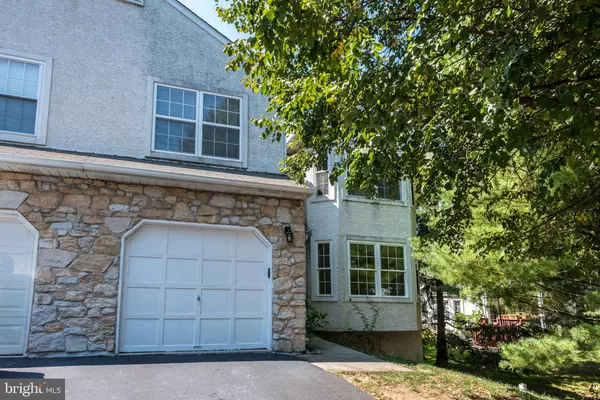For more information regarding the value of a property, please contact us for a free consultation.
Key Details
Sold Price $325,000
Property Type Townhouse
Sub Type End of Row/Townhouse
Listing Status Sold
Purchase Type For Sale
Square Footage 2,268 sqft
Price per Sqft $143
Subdivision Meadow View Ests
MLS Listing ID PAMC661224
Sold Date 11/12/20
Style Colonial
Bedrooms 3
Full Baths 2
Half Baths 1
HOA Fees $100/qua
HOA Y/N Y
Abv Grd Liv Area 2,268
Originating Board BRIGHT
Year Built 1994
Annual Tax Amount $8,527
Tax Year 2020
Lot Size 5,323 Sqft
Acres 0.12
Lot Dimensions 48.00 x 0.00
Property Description
Lovely end townhome in Meadow View Estates in Upper Dublin Twp. This light and airy home features an open concept floor plan with kitchen and dining area and large family room with woodburning fireplace and skylights, plus a front room that could serve as a formal dining room, office or den. New gray carpeting on the staircase, upstairs hallway and master bedroom and closet make this move-in ready. 2 other bedrooms plus full hall bath complete the upstairs. There is a finished basement for recreational pursuits. Heating is gas so while there is an electric stove in the home now, this could be changed out to gas. 3 yr. old stainless steel refrigerator which is a great size. Double sink in the kitchen and an extra wide counter if you want to place stools on the breakfast area side. Wired for a speaker system throughout the home. One car attached garage plus a multi-layer deck out back for plenty of entertaining. Association fee is only $300 Quarterly which includes grass cutting and common area maintenance, snow removal. 7 year old roof! Association fee covers snow in the common parking lot areas but not owner's personal driveway. Also, trees and bushes on owner's lot is responsibility of owner. PLUS a First American Home Warranty for peace of mind. Fantastic Upper Dublin School District! Catch Rt. 309 or Pennsylvania Turnpike (I-276) for easy commute to Philadelphia. Train and bus service is available nearby provided by SEPTA from the Fort Washington and Ambler transit stations. 20 minute to Doylestown and minutes to the cute town of Ambler for theater and dining. Seller is related to Co-Listing Agent.
Location
State PA
County Montgomery
Area Upper Dublin Twp (10654)
Zoning A
Rooms
Other Rooms Living Room, Dining Room, Primary Bedroom, Bedroom 2, Bedroom 3, Kitchen, Family Room, Recreation Room, Bonus Room
Basement Full, Fully Finished
Interior
Interior Features Butlers Pantry, Skylight(s), Stall Shower, Kitchen - Eat-In, Primary Bath(s)
Hot Water Natural Gas
Heating Forced Air
Cooling Central A/C
Flooring Carpet, Tile/Brick, Wood
Fireplaces Number 1
Equipment Built-In Microwave, Built-In Range, Dishwasher, Disposal, Oven - Self Cleaning
Fireplace Y
Window Features Bay/Bow,Skylights
Appliance Built-In Microwave, Built-In Range, Dishwasher, Disposal, Oven - Self Cleaning
Heat Source Natural Gas
Laundry Upper Floor
Exterior
Exterior Feature Deck(s)
Parking Features Garage - Front Entry, Garage Door Opener, Inside Access
Garage Spaces 3.0
Utilities Available Cable TV
Water Access N
Roof Type Shingle,Pitched
Accessibility None
Porch Deck(s)
Attached Garage 1
Total Parking Spaces 3
Garage Y
Building
Lot Description Front Yard, SideYard(s), Rear Yard
Story 2
Sewer Public Sewer
Water Public
Architectural Style Colonial
Level or Stories 2
Additional Building Above Grade, Below Grade
Structure Type Cathedral Ceilings
New Construction N
Schools
Elementary Schools Maple Glen
Middle Schools Sandy Run
High Schools Upper Dublin
School District Upper Dublin
Others
HOA Fee Include Common Area Maintenance,All Ground Fee,Insurance,Lawn Maintenance,Management,Snow Removal
Senior Community No
Tax ID 54-00-08681-008
Ownership Fee Simple
SqFt Source Assessor
Security Features Security System
Acceptable Financing Cash, Conventional, FHA, VA
Listing Terms Cash, Conventional, FHA, VA
Financing Cash,Conventional,FHA,VA
Special Listing Condition Standard
Read Less Info
Want to know what your home might be worth? Contact us for a FREE valuation!

Our team is ready to help you sell your home for the highest possible price ASAP

Bought with Jamie Lyn Dingler • RE/MAX Properties - Newtown
GET MORE INFORMATION
Bob Gauger
Broker Associate | License ID: 312506
Broker Associate License ID: 312506



