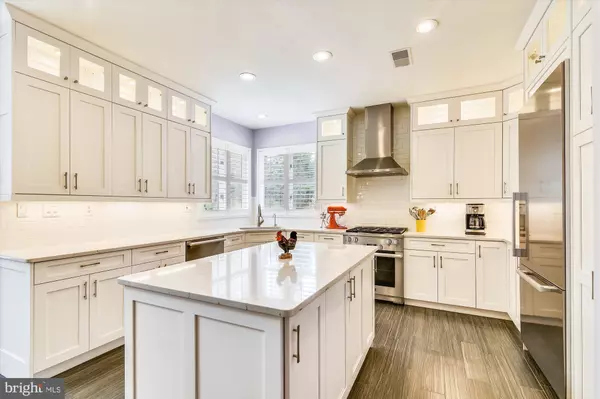For more information regarding the value of a property, please contact us for a free consultation.
Key Details
Sold Price $770,000
Property Type Single Family Home
Sub Type Detached
Listing Status Sold
Purchase Type For Sale
Square Footage 4,117 sqft
Price per Sqft $187
Subdivision Ridgegate Woods
MLS Listing ID VAFX1117890
Sold Date 04/30/20
Style Colonial
Bedrooms 4
Full Baths 3
Half Baths 1
HOA Fees $47/mo
HOA Y/N Y
Abv Grd Liv Area 3,155
Originating Board BRIGHT
Year Built 1995
Annual Tax Amount $8,034
Tax Year 2020
Lot Size 9,585 Sqft
Acres 0.22
Property Description
Over 4000 Sq. Ft. of Style and Elegance radiates from this lovingly cared for and wonderfully updated 4 bedroom, 3.5 bath Colonial home.Ultra-modern Kitchen renovation (2017) by Abbey Design features premium soft close cabinetry and Quartz counter tops with high end Miele stainless appliances, Aquasana 3-stage water filter, porcelain tile floor and VELUX remote control Sky Light. Gorgeous master bath Completely Renovated (2017) by Abbey Design -featuring Badeloft solid Corian freestanding soaking tub (imported from Germany), oversized shower with glass tile accents and frameless glass doors, heated porcelain tile floors and Kohler brushed nickel fixtures. All baths remodeled, freshly painted throughout, beautiful refinished hardwood on main, brand new W/W carpet on upper level and brushed nickel door and lighting hardware throughout. New GAF architectural shingle roof in 2019 and repaved driveway in 2018. Convenience and safety features include Hunter Automatic Lawn irrigation System and ADT Fire and Security Alarm System.MyQ Internet enabled Garage Door System (monitor and operate garage door from Smart Phone). Comfort features include dual zoned Carrier HVAC (replaced in 2008) - with add-on built in surge protectors (under continuous service contract with Cropp Metcalfe). Upper level furnace replaced in 2016. Lower level furnace has automatic humidifier. Upper level has a whole house attic ventilation fan. 1 year Home Buyer warranty included.
Location
State VA
County Fairfax
Zoning 130
Direction North
Rooms
Other Rooms Living Room, Dining Room, Primary Bedroom, Sitting Room, Bedroom 4, Kitchen, Game Room, Family Room, Den, Foyer, Breakfast Room, Study, Mud Room, Recreation Room, Bathroom 2, Bathroom 3, Primary Bathroom
Basement Fully Finished, Windows, Connecting Stairway
Interior
Interior Features Kitchen - Gourmet, Kitchen - Island, Kitchen - Table Space, Kitchen - Eat-In, Skylight(s), Breakfast Area, Butlers Pantry, Crown Moldings, Floor Plan - Open, Family Room Off Kitchen, Formal/Separate Dining Room, Primary Bath(s), Recessed Lighting, Soaking Tub, Sprinkler System, Stall Shower, Upgraded Countertops, Walk-in Closet(s), Wood Floors
Hot Water Natural Gas
Cooling Central A/C, Ceiling Fan(s), Programmable Thermostat, Whole House Exhaust Ventilation
Flooring Hardwood, Ceramic Tile, Carpet
Fireplaces Number 1
Fireplaces Type Wood, Mantel(s), Stone
Equipment Stainless Steel Appliances, Stove, Refrigerator, Built-In Microwave, Dishwasher, Disposal, Washer/Dryer Hookups Only
Fireplace Y
Window Features Double Pane,Palladian,Skylights,Vinyl Clad
Appliance Stainless Steel Appliances, Stove, Refrigerator, Built-In Microwave, Dishwasher, Disposal, Washer/Dryer Hookups Only
Heat Source Natural Gas
Laundry Main Floor, Hookup
Exterior
Parking Features Garage - Front Entry, Garage Door Opener, Built In
Garage Spaces 4.0
Utilities Available Fiber Optics Available, Under Ground
Amenities Available Common Grounds
Water Access N
Roof Type Architectural Shingle
Accessibility None
Attached Garage 2
Total Parking Spaces 4
Garage Y
Building
Lot Description Backs to Trees, Corner, Landscaping, No Thru Street
Story 3+
Sewer Public Sewer
Water Public
Architectural Style Colonial
Level or Stories 3+
Additional Building Above Grade, Below Grade
Structure Type 2 Story Ceilings
New Construction N
Schools
Elementary Schools Dranesville
Middle Schools Herndon
High Schools Herndon
School District Fairfax County Public Schools
Others
HOA Fee Include Common Area Maintenance,Insurance,Management,Reserve Funds,Trash
Senior Community No
Tax ID 0102 16 0060
Ownership Fee Simple
SqFt Source Estimated
Security Features Fire Detection System,Security System
Special Listing Condition Standard
Read Less Info
Want to know what your home might be worth? Contact us for a FREE valuation!

Our team is ready to help you sell your home for the highest possible price ASAP

Bought with Gitte Long • Redfin Corporation
GET MORE INFORMATION
Bob Gauger
Broker Associate | License ID: 312506
Broker Associate License ID: 312506



