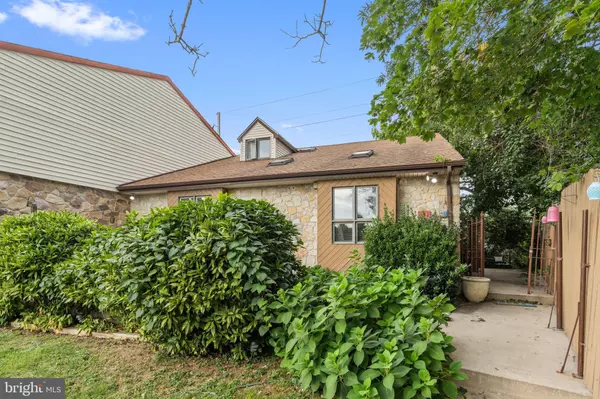For more information regarding the value of a property, please contact us for a free consultation.
Key Details
Sold Price $310,000
Property Type Townhouse
Sub Type End of Row/Townhouse
Listing Status Sold
Purchase Type For Sale
Square Footage 2,696 sqft
Price per Sqft $114
Subdivision Lukens Estate
MLS Listing ID PADE2008306
Sold Date 02/18/22
Style Contemporary
Bedrooms 4
Full Baths 3
Half Baths 1
HOA Y/N N
Abv Grd Liv Area 2,696
Originating Board BRIGHT
Year Built 1987
Annual Tax Amount $7,945
Tax Year 2021
Lot Size 0.270 Acres
Acres 0.27
Lot Dimensions 34.00 x 128.00
Property Description
**BACK ON THE MARKET! THE BUYER'S FINANCING FELL THROUGH* This extraordinary home in the heart of Upper Darby is truly one of a kind! Lukens Estates is a beautifully maintained community of only 38 homes. This one is a hidden gem! Enter through your own private walk way into the wide open floor plan. The main entrance has a foyer and a coat closet for your convenience. The formal dining room has a doubled sided stone fireplace with gas insert, perfect for all you family gatherings. The kitchen boasts granite counter tops, granite backsplash, and an island. The living room is off the kitchen and offers an over sized space for your entire family. The master bedroom is enormous and comes complete 3 closets and an ensuite that has a jetted tub and a walk in shower. There is also another large bedroom on this level with ample closet space. Down the hall is another full bathroom, and a separate laundry room with laundry shoot. Vaulted ceilings and skylights placed throughout the house offer beautiful natural sunlight. Decorative moldings adorn the stairs leading to the second level and add thoughtful touches throughout the home. The upper level has yet another oversized master bedroom with a walk- in closet and a full bath. The 4th bedroom is also located on this level. The massive basement runs the entire length of the house and has a separate, private entrance that can be accessed from outside. There is a wood burning fireplace, an office niche, a powder room, and loads of storage! This area could be subdivided and used as an in- law suite or could possibly be re-zoned and used as an apartment. Outside you can enjoy your very own outdoor oasis. The deck hosts 3 separate seating/ lounging areas. There are 2 additional concrete patios, a stone walking path, a "She Shed/ Man Cave" with electric, and an additional parcel of land located behind the house. This house situated at the end of a row of townhomes feels like a single home and comes with 3 designated parking spaces located directly out front. Custom designed by the builder in 1987 with So many possibilities! There is a multitude of restaurants and shopping close by, as well as both Septa & Amtrak public transportation. You don't want to miss this one!
Location
State PA
County Delaware
Area Upper Darby Twp (10416)
Zoning R
Rooms
Other Rooms Living Room, Dining Room, Primary Bedroom, Bedroom 2, Bedroom 3, Kitchen, Family Room, Bedroom 1, Other
Basement Full, Outside Entrance, Fully Finished, Water Proofing System
Main Level Bedrooms 2
Interior
Interior Features Kitchen - Island, Skylight(s), Ceiling Fan(s), Breakfast Area, Additional Stairway, Floor Plan - Open, Laundry Chute, Recessed Lighting, Soaking Tub, Stall Shower, Upgraded Countertops, Wainscotting, Walk-in Closet(s), WhirlPool/HotTub
Hot Water Natural Gas
Heating Forced Air
Cooling Central A/C
Flooring Laminate Plank, Luxury Vinyl Tile
Fireplaces Number 2
Fireplaces Type Brick, Stone
Equipment Cooktop, Oven - Wall, Dishwasher, Disposal, Trash Compactor
Fireplace Y
Appliance Cooktop, Oven - Wall, Dishwasher, Disposal, Trash Compactor
Heat Source Natural Gas
Laundry Main Floor
Exterior
Exterior Feature Deck(s), Patio(s)
Garage Spaces 3.0
Water Access N
Accessibility None
Porch Deck(s), Patio(s)
Total Parking Spaces 3
Garage N
Building
Lot Description Irregular
Story 2
Foundation Concrete Perimeter
Sewer Public Sewer
Water Public
Architectural Style Contemporary
Level or Stories 2
Additional Building Above Grade, Below Grade
Structure Type Cathedral Ceilings,9'+ Ceilings
New Construction N
Schools
School District Upper Darby
Others
Pets Allowed Y
Senior Community No
Tax ID 16-07-00741-24
Ownership Fee Simple
SqFt Source Estimated
Acceptable Financing Conventional, Cash
Listing Terms Conventional, Cash
Financing Conventional,Cash
Special Listing Condition Standard
Pets Allowed No Pet Restrictions
Read Less Info
Want to know what your home might be worth? Contact us for a FREE valuation!

Our team is ready to help you sell your home for the highest possible price ASAP

Bought with Steven Wynn • EXP Realty, LLC
GET MORE INFORMATION
Bob Gauger
Broker Associate | License ID: 312506
Broker Associate License ID: 312506



