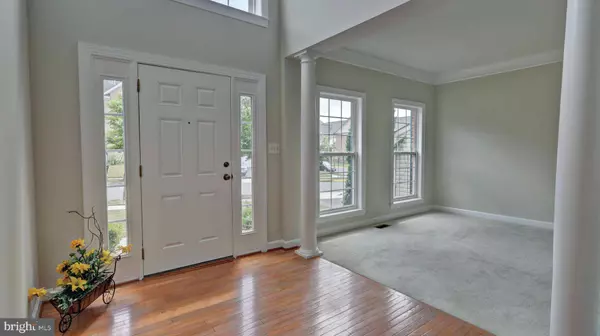For more information regarding the value of a property, please contact us for a free consultation.
Key Details
Sold Price $748,000
Property Type Single Family Home
Sub Type Detached
Listing Status Sold
Purchase Type For Sale
Square Footage 4,548 sqft
Price per Sqft $164
Subdivision Laurel Highlands
MLS Listing ID VAFX1126474
Sold Date 08/25/20
Style Colonial
Bedrooms 6
Full Baths 4
HOA Fees $112/mo
HOA Y/N Y
Abv Grd Liv Area 3,048
Originating Board BRIGHT
Year Built 2005
Annual Tax Amount $7,317
Tax Year 2020
Lot Size 4,906 Sqft
Acres 0.11
Property Description
Best price in Town. Updated Kitchen, New Granite Counter Top, Double Sink, New Fixtures, Led Lights, New Kitchen Flooring. Shows very well and move in condition. Due to COVID-19 please take all safety steps Even though the house is Vacant. Please Remove Shoes or Wear Shoe Cover. A desirable Location. One of the larger Model in the community. A Colonial Convenient, Beauty & Lots of Living SQFT. Brick Front 2 car Garage single family home with 5/6 Bedrooms, 4 Full Baths. 2 story Foyer Welcomes You, open stair case to upstairs & 2 story Family room. Main floor has Formal Living Dinning Family Room Open Kitchen Study. Freshly painted and ready for your move in. You will find an additional room with limitless option, utilize as Guest / Office / In Law. A Full Bath in M/L made this house Unique. Kitchen with Island Breakfast area Pantry, Sliding Glass Door for your Future Deck is just perfect. High Ceiling, Light Filled Family Room with view of the Backyard and common area. A gas Fireplace made this FR Cozy & Perfect for Gathering or Evening Relaxation. Beautiful split stair case offer entry to Upper level. Upper Stair and Hallway landing will give you the open view of Main Entry 2 story FR. Master Bedroom with WIC, Master bath with Soaking Tub, Double Vanity, Separate Toilet area, Shower and a Linen closet. U/L also offers additional 3 Bedrooms A Full Bath W Double vanity & Tub Laundry Linen Closet made U/L a stress free living. Zoned 2 unit HVAC gives you the energy efficiency and comfort control. Finished Lower Level with 1 Bedroom 1 Full Bath, Enormous fully finished open area for your Media Rec additional Family Room, a Fully Finish Storage closet. A Full Walk out Basement with a great Backyard backs to common area. Easy access to 95 / 123 / Ox Rd. / RT-1, Lorton Town Center, Lorton VRE, Fort Belvoir, Workhouse Arts Center, Springfield Metro Shops Entertainment. Easy Access to 395/495, , Arlington, Old Town Alexandria, DC & National Harbor. Close to upcoming community Liberty with Shops, and Enjoyments. Please come Visit Love Buy Live Happy .
Location
State VA
County Fairfax
Zoning 312
Rooms
Basement Full, Fully Finished, Outside Entrance, Rear Entrance, Sump Pump, Walkout Level
Main Level Bedrooms 1
Interior
Interior Features Attic, Breakfast Area, Carpet, Dining Area, Entry Level Bedroom, Floor Plan - Open, Kitchen - Eat-In, Kitchen - Island, Kitchen - Table Space, Walk-in Closet(s)
Hot Water Natural Gas
Heating Forced Air, Central
Cooling Central A/C
Fireplaces Number 1
Fireplaces Type Gas/Propane
Equipment Built-In Microwave, Built-In Range, Dishwasher, Disposal, Dryer, Icemaker, Refrigerator, Water Heater
Furnishings No
Fireplace Y
Appliance Built-In Microwave, Built-In Range, Dishwasher, Disposal, Dryer, Icemaker, Refrigerator, Water Heater
Heat Source Natural Gas
Laundry Upper Floor
Exterior
Parking Features Garage - Front Entry
Garage Spaces 2.0
Utilities Available Electric Available, Natural Gas Available, Phone Available, Sewer Available, Water Available, Fiber Optics Available
Amenities Available Pool - Outdoor, Tot Lots/Playground
Water Access N
Roof Type Shingle
Accessibility None
Attached Garage 2
Total Parking Spaces 2
Garage Y
Building
Story 3
Sewer Public Sewer
Water Public
Architectural Style Colonial
Level or Stories 3
Additional Building Above Grade, Below Grade
New Construction N
Schools
Elementary Schools Laurel Hill
Middle Schools South County
High Schools South County
School District Fairfax County Public Schools
Others
Pets Allowed Y
HOA Fee Include Trash
Senior Community No
Tax ID 1072 12 0191
Ownership Fee Simple
SqFt Source Assessor
Horse Property N
Special Listing Condition Standard
Pets Allowed Dogs OK, Cats OK
Read Less Info
Want to know what your home might be worth? Contact us for a FREE valuation!

Our team is ready to help you sell your home for the highest possible price ASAP

Bought with DEBDUTTA ROY • Virginia Select Homes, LLC.
GET MORE INFORMATION
Bob Gauger
Broker Associate | License ID: 312506
Broker Associate License ID: 312506



