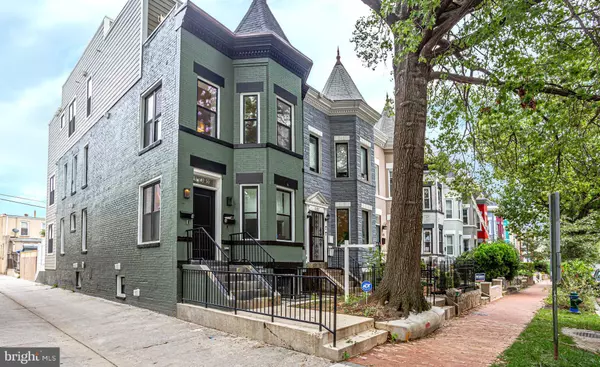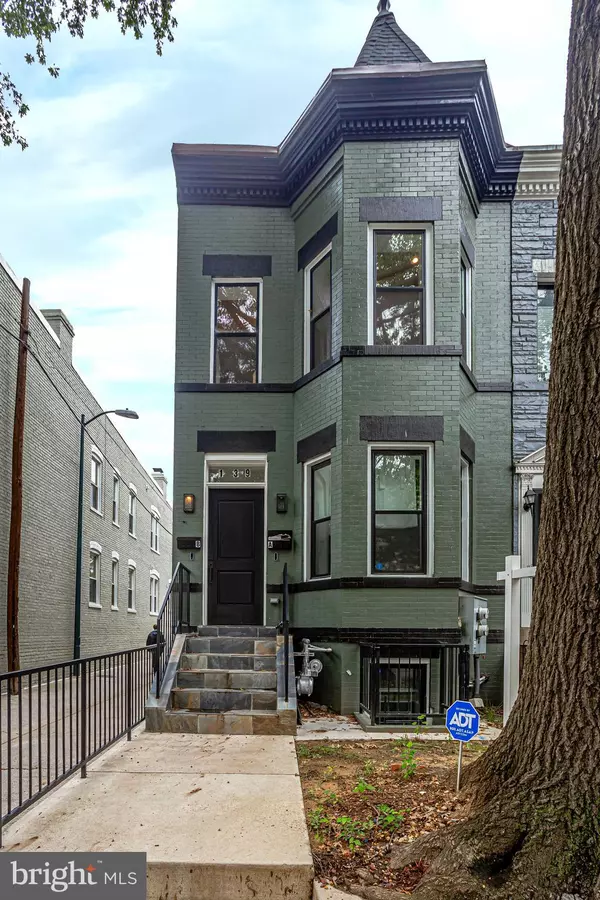For more information regarding the value of a property, please contact us for a free consultation.
Key Details
Sold Price $939,000
Property Type Condo
Sub Type Condo/Co-op
Listing Status Sold
Purchase Type For Sale
Square Footage 1,830 sqft
Price per Sqft $513
Subdivision Truxton Circle
MLS Listing ID DCDC487810
Sold Date 11/05/20
Style Contemporary
Bedrooms 2
Full Baths 2
Half Baths 1
Condo Fees $279/mo
HOA Y/N N
Abv Grd Liv Area 1,830
Originating Board BRIGHT
Year Built 2019
Annual Tax Amount $5,000
Tax Year 2020
Property Description
This brand new stunning Penthouse condo comes with off-street parking, a private rooftop patio, high-end finishes throughout and is convenient to Shaw/Truxton Circle. While the exterior maintains its classic DC charm, the interior boasts modern high-end finishes throughout, including hardwood floors, recessed LED lighting, and 11-ft ceilings. The main level has an open floor plan, perfect for entertaining, with a dining area, living room, half-bath, and chef's kitchen with dine-in area. The gourmet kitchen features quartz counters, stainless steel appliances, wine fridge, and soft-close cabinets. The main bedroom is a true retreat with its two walk-in closets, en-suite bathroom with a marbled tile glass shower and rainfall shower head. The second bedroom has a chic en-suite bathroom and bonus room off the main hall that makes for a great home office! Want to get away? The private rooftop patio provides the perfect sanctuary with views of the Washington Monument. The rear of this home hosts secured parking for one. Dont want to drive? This home is located in one of DC's most popular neighborhoods, directly in the middle of the red, green and yellow lines, as well as just a short distance to Crispus Attucks Park, several restaurants, and Harris Teeter!
Location
State DC
County Washington
Zoning RF-1
Rooms
Main Level Bedrooms 2
Interior
Interior Features Breakfast Area, Floor Plan - Open, Walk-in Closet(s)
Hot Water Natural Gas
Heating Central
Cooling Central A/C
Equipment Built-In Microwave, Built-In Range, Dishwasher, Disposal, Dryer - Front Loading, Microwave, Refrigerator, Stainless Steel Appliances, Washer - Front Loading, Washer/Dryer Stacked, Water Heater
Appliance Built-In Microwave, Built-In Range, Dishwasher, Disposal, Dryer - Front Loading, Microwave, Refrigerator, Stainless Steel Appliances, Washer - Front Loading, Washer/Dryer Stacked, Water Heater
Heat Source Natural Gas
Laundry Upper Floor
Exterior
Exterior Feature Roof, Patio(s), Deck(s)
Garage Spaces 1.0
Parking On Site 1
Utilities Available Cable TV Available, Electric Available, Phone Available, Phone Connected, Sewer Available, Water Available, Natural Gas Available
Amenities Available None
Water Access N
Accessibility None
Porch Roof, Patio(s), Deck(s)
Total Parking Spaces 1
Garage N
Building
Story 2
Unit Features Garden 1 - 4 Floors
Sewer Public Sewer
Water Public
Architectural Style Contemporary
Level or Stories 2
Additional Building Above Grade
New Construction Y
Schools
School District District Of Columbia Public Schools
Others
HOA Fee Include None
Senior Community No
Tax ID NO TAX RECORD
Ownership Condominium
Acceptable Financing Cash, Conventional, Exchange, FHA, VA
Listing Terms Cash, Conventional, Exchange, FHA, VA
Financing Cash,Conventional,Exchange,FHA,VA
Special Listing Condition Standard
Read Less Info
Want to know what your home might be worth? Contact us for a FREE valuation!

Our team is ready to help you sell your home for the highest possible price ASAP

Bought with Megan Stohner Conway • Compass
GET MORE INFORMATION
Bob Gauger
Broker Associate | License ID: 312506
Broker Associate License ID: 312506



