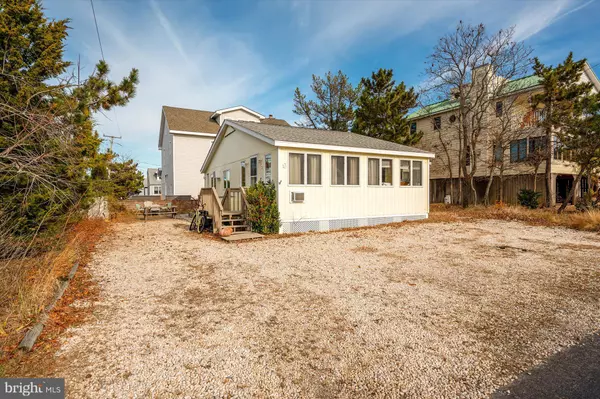For more information regarding the value of a property, please contact us for a free consultation.
Key Details
Sold Price $955,000
Property Type Single Family Home
Sub Type Detached
Listing Status Sold
Purchase Type For Sale
Square Footage 1,300 sqft
Price per Sqft $734
Subdivision None Available
MLS Listing ID DESU2011152
Sold Date 02/11/22
Style Bungalow
Bedrooms 4
Full Baths 2
HOA Y/N N
Abv Grd Liv Area 1,300
Originating Board BRIGHT
Year Built 1960
Annual Tax Amount $1,230
Tax Year 2021
Lot Size 4,792 Sqft
Acres 0.11
Lot Dimensions 70.00 x 70.00
Property Description
Charming oceanside home just steps away from the quiet, guarded beaches of South Bethany! This 4 bedroom, 2 bath home features a newly renovated kitchen with stainless appliances, white cabinets, open shelving and a breakfast bar for 2. This home's open floor plan concept allows for easy entertaining as the kitchen opens to the living room and dining area. Walk through the sliding doors to the attached sunroom and guest bedroom which is the perfect space for friends or family to have their own privacy! The door off of the kitchen leads to the patio and outdoor seating area. Rinse off the sand from the beach in the outdoor shower. All new laminate flooring was installed in 2018 along with a new roof and new tub/shower in the back bathroom. Kitchen was redone in 2020. Perfectly situated close to route one shopping and dining, you are also a short bike ride away from stunning nature trails, charming downtown Bethany and all of the sights that the Quiet Resort Area has to offer. Walk the boardwalk in the morning, relax on the serene shores of South Bethany all day before watching a stunning sunset at nearby "Sunset Beach." An ideal home base, this cottage is ready for immediate use so you can easily access and enjoy all that the area has to offer. Ample parking is also available to host. Now is the time for you to begin making memories in this beautiful beachside bungalow. Sold "as-is".
Location
State DE
County Sussex
Area Baltimore Hundred (31001)
Zoning TN
Rooms
Main Level Bedrooms 4
Interior
Interior Features Kitchen - Eat-In, Combination Kitchen/Dining, Entry Level Bedroom, Ceiling Fan(s), Window Treatments
Hot Water Propane
Heating Baseboard - Electric
Cooling Wall Unit
Flooring Laminate Plank
Equipment Dishwasher, Disposal, Refrigerator, Oven/Range - Gas, Washer, Water Heater, Dryer - Gas, Stainless Steel Appliances
Fireplace N
Window Features Screens
Appliance Dishwasher, Disposal, Refrigerator, Oven/Range - Gas, Washer, Water Heater, Dryer - Gas, Stainless Steel Appliances
Heat Source Electric
Exterior
Exterior Feature Patio(s)
Water Access N
Roof Type Shingle
Accessibility None
Porch Patio(s)
Garage N
Building
Story 1
Foundation Block
Sewer Public Sewer
Water Public
Architectural Style Bungalow
Level or Stories 1
Additional Building Above Grade, Below Grade
New Construction N
Schools
School District Indian River
Others
Senior Community No
Tax ID 134-20.08-118.00
Ownership Fee Simple
SqFt Source Assessor
Acceptable Financing Cash, Conventional
Listing Terms Cash, Conventional
Financing Cash,Conventional
Special Listing Condition Standard
Read Less Info
Want to know what your home might be worth? Contact us for a FREE valuation!

Our team is ready to help you sell your home for the highest possible price ASAP

Bought with LESLIE KOPP • Long & Foster Real Estate, Inc.
GET MORE INFORMATION
Bob Gauger
Broker Associate | License ID: 312506
Broker Associate License ID: 312506



