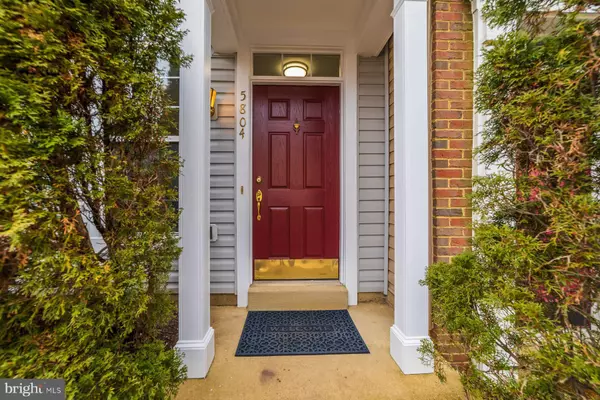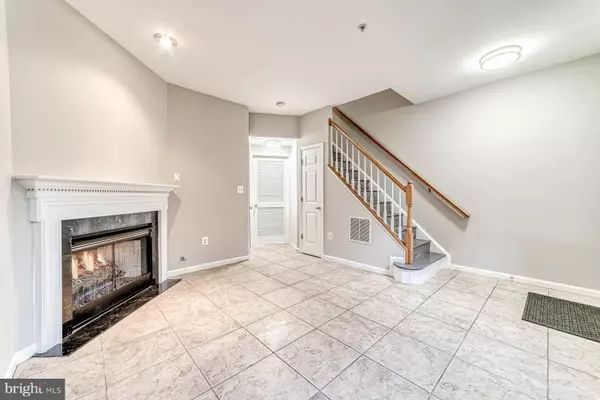For more information regarding the value of a property, please contact us for a free consultation.
Key Details
Sold Price $562,000
Property Type Townhouse
Sub Type Interior Row/Townhouse
Listing Status Sold
Purchase Type For Sale
Square Footage 1,951 sqft
Price per Sqft $288
Subdivision Summers Grove
MLS Listing ID VAAX255102
Sold Date 02/26/21
Style Colonial
Bedrooms 3
Full Baths 3
Half Baths 1
HOA Fees $129/qua
HOA Y/N Y
Abv Grd Liv Area 1,951
Originating Board BRIGHT
Year Built 1999
Annual Tax Amount $5,605
Tax Year 2020
Lot Size 848 Sqft
Acres 0.02
Property Description
Beautifully updated 4-level townhouse in Summers Grove, located across the street from the Van Dorn Metro (Blue Line) Station. 3 Bedrooms, 3.5 Bathrooms, 1 Car Garage. This home has been updated throughout. The Table Space Kitchen has New Stainless Steel Appliances, Countertops, Backsplash, and lighting. All of the bathrooms have been fully updated with new flooring, tubs, shower, tile work, vanities, etc. Easy care LVP (Luxury Vinyl Plank) Flooring has been installed on the main living level and stairs from entry-level to the main level. There are two bedrooms that can be used as the Primary Bedroom, each has an en-suite bathroom and walk-in closet. New carpet has been installed on the upper two levels of the home. Enjoy the warmth of the Gas Fireplace in the entry-level Family Room. Additional improvements included, New Roof – 2020, Hot Water Heater - 2019, HVAC – 2015, Fresh Paint – 2020, Exterior Trim / Paint – 2021, New Window Screens – 2021, Deck Stain – 2021. In addition to the one-car garage, there is also a reserved parking space located at the front of the home. This is a great commuter location with easy access to all of the major thoroughfares. Don't miss the opportunity to make this your new home.
Location
State VA
County Alexandria City
Zoning OCH
Direction North
Rooms
Other Rooms Living Room, Primary Bedroom, Bedroom 2, Bedroom 3, Kitchen, Family Room, Utility Room, Bathroom 2, Primary Bathroom, Full Bath
Interior
Hot Water Natural Gas
Heating Forced Air
Cooling Central A/C, Ceiling Fan(s)
Flooring Carpet, Ceramic Tile, Vinyl
Fireplaces Number 1
Fireplaces Type Corner, Gas/Propane, Mantel(s)
Equipment Built-In Microwave, Dishwasher, Disposal, Dryer - Electric, Exhaust Fan, Icemaker, Oven/Range - Gas, Refrigerator, Stainless Steel Appliances, Washer
Fireplace Y
Window Features Double Pane
Appliance Built-In Microwave, Dishwasher, Disposal, Dryer - Electric, Exhaust Fan, Icemaker, Oven/Range - Gas, Refrigerator, Stainless Steel Appliances, Washer
Heat Source Natural Gas
Laundry Dryer In Unit, Washer In Unit
Exterior
Exterior Feature Deck(s)
Parking Features Garage Door Opener, Garage - Rear Entry
Garage Spaces 1.0
Parking On Site 1
Amenities Available Common Grounds, Party Room, Pool - Outdoor, Tot Lots/Playground
Water Access N
Roof Type Architectural Shingle
Accessibility None
Porch Deck(s)
Attached Garage 1
Total Parking Spaces 1
Garage Y
Building
Story 4
Foundation Slab
Sewer Public Sewer
Water Public
Architectural Style Colonial
Level or Stories 4
Additional Building Above Grade, Below Grade
New Construction N
Schools
Elementary Schools Samuel W. Tucker
Middle Schools Francis C Hammond
High Schools Alexandria City
School District Alexandria City Public Schools
Others
Pets Allowed Y
HOA Fee Include Common Area Maintenance,Lawn Care Front,Lawn Maintenance,Management,Pool(s),Road Maintenance,Snow Removal,Trash
Senior Community No
Tax ID 076.02-02-116
Ownership Fee Simple
SqFt Source Assessor
Acceptable Financing Conventional, FHA, Cash, VA
Horse Property N
Listing Terms Conventional, FHA, Cash, VA
Financing Conventional,FHA,Cash,VA
Special Listing Condition Standard
Pets Allowed No Pet Restrictions
Read Less Info
Want to know what your home might be worth? Contact us for a FREE valuation!

Our team is ready to help you sell your home for the highest possible price ASAP

Bought with Jenna Marie Gallant • Long & Foster Real Estate, Inc.
GET MORE INFORMATION
Bob Gauger
Broker Associate | License ID: 312506
Broker Associate License ID: 312506



