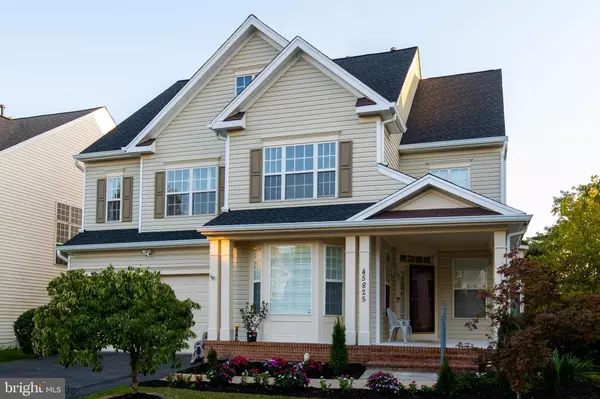For more information regarding the value of a property, please contact us for a free consultation.
Key Details
Sold Price $920,000
Property Type Single Family Home
Sub Type Detached
Listing Status Sold
Purchase Type For Sale
Square Footage 4,271 sqft
Price per Sqft $215
Subdivision Lochewood
MLS Listing ID VALO2024096
Sold Date 06/10/22
Style Colonial
Bedrooms 5
Full Baths 4
Half Baths 1
HOA Fees $91/mo
HOA Y/N Y
Abv Grd Liv Area 2,996
Originating Board BRIGHT
Year Built 2002
Annual Tax Amount $6,781
Tax Year 2022
Lot Size 6,534 Sqft
Acres 0.15
Property Description
Exceptional, one-of-a-kind house you can call Home! Feels like a brand new home. Upgraded from top to bottom with the highest quality materials. An Entertainer's Dream house. Upgrades include:
2021: Brand new kitchen including cabinets, Stainless Steel appliances, quartz countertops, SS sink, and heavy duty hood--Brand new sidings with added 3/4" insulation and house wrap--2 insulated garage doors--Fully Upgraded top level bathrooms--Main level half bath complete renovation--All outside molding and wood replaced with PVC--Brand new 6" gutters all around the house--All updated outside lighting--Main floor porcelain flooring--All new baseboards--Main level built-in speakers--Complete fresh paint throughout the house--Brand new inside railings and stairs--3rd floor life-time-warranty PVC floors--Main floor and top level crown molding with color-changing LED's--Beautifully manicured landscaping.
2019: Complete Roof replacement--Both HVAC systems replaced with high efficiency units--Full attic insulation replaced and improved.
2018: Completed basement renovation into a separate, spacious, and beautiful in-law unit including a kitchenette with brand new cabinets and SS appliances, separate laundry, one full bath,1 bedroom and a separate second room.
Open concept floor plan. Spacious deck in the backyard is fantastic for entertainment or relaxation. A quiet neighborhood with its own park and playground, yet a short stroll to Claude Moore Park and Recreation Center as well as a large shopping center including major stores and restaurants such as Costco, Target, and so much more. Very close to multiple large major shopping centers and Dulles Mall.
Location
State VA
County Loudoun
Zoning PDH4
Rooms
Basement Outside Entrance, Rear Entrance, Full, Walkout Stairs, Fully Finished
Interior
Interior Features Kitchen - Island, Breakfast Area, Family Room Off Kitchen, Chair Railings, Crown Moldings, Wood Floors, Primary Bath(s), Window Treatments, Built-Ins, Upgraded Countertops, Recessed Lighting, Floor Plan - Open
Hot Water Natural Gas
Heating Forced Air
Cooling Ceiling Fan(s), Central A/C
Flooring Hardwood, Vinyl, Ceramic Tile
Fireplaces Number 1
Fireplaces Type Mantel(s), Gas/Propane
Equipment Icemaker, Refrigerator, Stove, Oven/Range - Gas, Disposal, Dishwasher, Dryer, Washer, Washer - Front Loading, Dryer - Front Loading, Exhaust Fan, Microwave, Humidifier
Fireplace Y
Window Features Bay/Bow,Double Pane,Energy Efficient
Appliance Icemaker, Refrigerator, Stove, Oven/Range - Gas, Disposal, Dishwasher, Dryer, Washer, Washer - Front Loading, Dryer - Front Loading, Exhaust Fan, Microwave, Humidifier
Heat Source Natural Gas
Laundry Basement, Upper Floor
Exterior
Exterior Feature Deck(s)
Parking Features Garage - Front Entry, Inside Access, Oversized, Garage Door Opener
Garage Spaces 2.0
Utilities Available Under Ground
Amenities Available Tot Lots/Playground, Jog/Walk Path, Picnic Area
Water Access N
Roof Type Shingle
Accessibility Other
Porch Deck(s)
Attached Garage 2
Total Parking Spaces 2
Garage Y
Building
Lot Description Landscaping
Story 3
Foundation Other
Sewer Public Sewer
Water Public
Architectural Style Colonial
Level or Stories 3
Additional Building Above Grade, Below Grade
Structure Type Tray Ceilings
New Construction N
Schools
School District Loudoun County Public Schools
Others
Pets Allowed Y
HOA Fee Include Snow Removal,Trash,Common Area Maintenance,Other
Senior Community No
Tax ID 031193125000
Ownership Fee Simple
SqFt Source Estimated
Security Features Security System,Monitored
Acceptable Financing Cash, Conventional, Exchange, FHA, VA
Listing Terms Cash, Conventional, Exchange, FHA, VA
Financing Cash,Conventional,Exchange,FHA,VA
Special Listing Condition Standard
Pets Allowed Case by Case Basis
Read Less Info
Want to know what your home might be worth? Contact us for a FREE valuation!

Our team is ready to help you sell your home for the highest possible price ASAP

Bought with Ana Martinez • Active Realty, Inc.
GET MORE INFORMATION
Bob Gauger
Broker Associate | License ID: 312506
Broker Associate License ID: 312506



