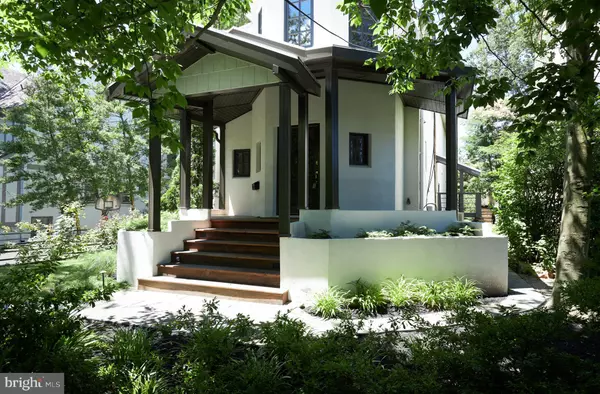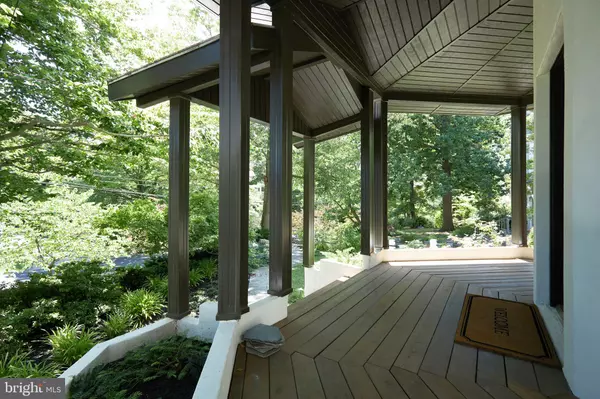For more information regarding the value of a property, please contact us for a free consultation.
Key Details
Sold Price $1,695,000
Property Type Single Family Home
Sub Type Detached
Listing Status Sold
Purchase Type For Sale
Square Footage 4,560 sqft
Price per Sqft $371
Subdivision Forest Hills
MLS Listing ID DCDC476734
Sold Date 08/10/20
Style Transitional
Bedrooms 5
Full Baths 4
Half Baths 1
HOA Y/N N
Abv Grd Liv Area 3,840
Originating Board BRIGHT
Year Built 1986
Annual Tax Amount $14,201
Tax Year 2019
Lot Size 9,326 Sqft
Acres 0.21
Property Description
Fabulous 4 bedroom, plus den, 4.5 bath home in walkable Forest Hills. This stately custom built all masonry property is elevated from the street with fabulous views from every side and a large flat backyard. The main levels features a large living room with a wood-burning fireplace, dining room, solarium and a large eat-in kitchen which opens to the family room. The family room opens to the rear deck and large yard and gardens. The second level boasts 4 bedrooms and three bathrooms, including the master suite, plus an additional sitting room/office. The lower features a great rec, wine closet and den/5th bedroom, full bath and extra storage closet and access to the three-car attached garage. A quick stroll to metro, shops, dining, Forest Hills Playground and Park, Soapstone Valley Trail and Rock Creek Park.
Location
State DC
County Washington
Zoning RESIDENTIAL
Rooms
Basement Daylight, Partial, Garage Access, Heated, Fully Finished, Front Entrance, Connecting Stairway, Improved, Interior Access, Outside Entrance
Interior
Hot Water Natural Gas
Heating Forced Air
Cooling Central A/C
Fireplaces Number 1
Fireplaces Type Marble
Fireplace Y
Heat Source Natural Gas
Laundry Main Floor
Exterior
Parking Features Additional Storage Area, Garage Door Opener, Inside Access, Oversized
Garage Spaces 5.0
Fence Partially
Water Access N
Accessibility None
Attached Garage 3
Total Parking Spaces 5
Garage Y
Building
Story 3
Sewer Public Sewer
Water Public
Architectural Style Transitional
Level or Stories 3
Additional Building Above Grade, Below Grade
New Construction N
Schools
School District District Of Columbia Public Schools
Others
Senior Community No
Tax ID 2041//0018
Ownership Fee Simple
SqFt Source Assessor
Special Listing Condition Standard
Read Less Info
Want to know what your home might be worth? Contact us for a FREE valuation!

Our team is ready to help you sell your home for the highest possible price ASAP

Bought with Justin M Pickett • Fairfax Realty Premier
GET MORE INFORMATION
Bob Gauger
Broker Associate | License ID: 312506
Broker Associate License ID: 312506



