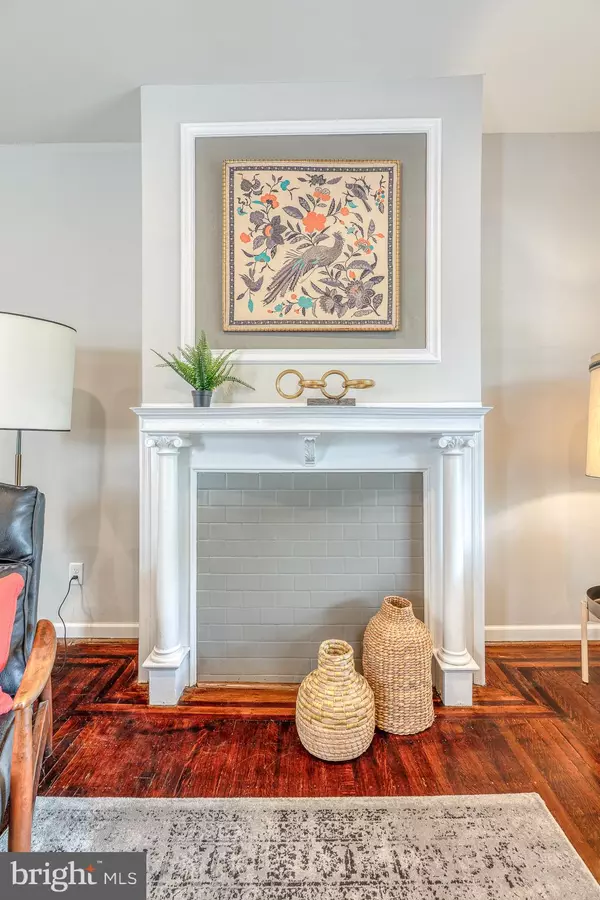For more information regarding the value of a property, please contact us for a free consultation.
Key Details
Sold Price $385,000
Property Type Single Family Home
Sub Type Twin/Semi-Detached
Listing Status Sold
Purchase Type For Sale
Square Footage 1,710 sqft
Price per Sqft $225
Subdivision Spruce Hill
MLS Listing ID PAPH911626
Sold Date 08/24/20
Style Traditional
Bedrooms 4
Full Baths 2
Half Baths 1
HOA Y/N N
Abv Grd Liv Area 1,710
Originating Board BRIGHT
Year Built 1925
Annual Tax Amount $3,733
Tax Year 2020
Lot Size 1,785 Sqft
Acres 0.04
Lot Dimensions 19.83 x 90.00
Property Description
This fabulous Philadelphia twin is move-in ready, with 4 bedrooms, 2.5 baths, a HUGE fully-finished basement, charming front porch, and spacious back deck. Modern finishes meet West Philadelphia charm. A quaint front porch overlooks a perfectly landscaped bed of flowers. Enter the home into a light-filled living room with large windows, recessed lighting, wood flooring, and wall frames. Antique finishes on the fireplace mantel and banisters were thoughtfully preserved and provide a beautiful contrast to the home's modern finishes. There's the perfect balance between old and new at this home. Continue through the home's first floor, through a seating area that offers a cozy reading spot. A large dining area with a trey ceiling sits beside the living area and kitchen. A gourmet kitchen provides stainless steel appliances, a chic tile backsplash, granite countertops, ample cabinetry, and a built in wine rack. The home's vast kitchen island has plenty of space to host quick family meals or intimate dinner parties. A powder room and laundry area is conveniently located off the kitchen. When the weather is nice, a back porch offers the perfect spot for gatherings or relaxation. The second floor has a generous master suite with its own spa-like bath and a lofty walk-in closet. 2 additional bedrooms with plenty of sunlight and closet space share a large bath with contemporary tiling and a modern vanity. On the home's lower level, you'll find a vast, carpeted basement with plenty of living space to entertain or even host guests. This is the perfect home for anyone. This home is located on a tree-lined block and within walking distance of Malcom X Park on 51st and Pine, University City, and a short commute from Center City.
Location
State PA
County Philadelphia
Area 19139 (19139)
Zoning CMX3
Rooms
Basement Full
Interior
Interior Features Breakfast Area, Carpet, Dining Area, Kitchen - Eat-In, Kitchen - Island, Primary Bath(s), Recessed Lighting, Stall Shower, Tub Shower, Wood Floors
Hot Water Electric
Heating Hot Water
Cooling Central A/C
Fireplaces Number 1
Fireplaces Type Non-Functioning
Equipment Built-In Microwave, Dishwasher, Disposal, Dryer, Oven/Range - Electric, Stainless Steel Appliances, Washer
Furnishings No
Fireplace Y
Appliance Built-In Microwave, Dishwasher, Disposal, Dryer, Oven/Range - Electric, Stainless Steel Appliances, Washer
Heat Source Electric
Exterior
Exterior Feature Deck(s)
Water Access N
Accessibility None
Porch Deck(s)
Garage N
Building
Story 2
Sewer Public Sewer
Water Public
Architectural Style Traditional
Level or Stories 2
Additional Building Above Grade, Below Grade
New Construction N
Schools
Elementary Schools Samuel B Huey School
Middle Schools Samuel B Huey School
School District The School District Of Philadelphia
Others
Senior Community No
Tax ID 602075400
Ownership Fee Simple
SqFt Source Assessor
Security Features Carbon Monoxide Detector(s),Smoke Detector,Security System
Acceptable Financing Cash, Conventional, FHA, VA
Horse Property N
Listing Terms Cash, Conventional, FHA, VA
Financing Cash,Conventional,FHA,VA
Special Listing Condition Standard
Read Less Info
Want to know what your home might be worth? Contact us for a FREE valuation!

Our team is ready to help you sell your home for the highest possible price ASAP

Bought with Rena E Asher • Elfant Wissahickon-Rittenhouse Square
GET MORE INFORMATION
Bob Gauger
Broker Associate | License ID: 312506
Broker Associate License ID: 312506



