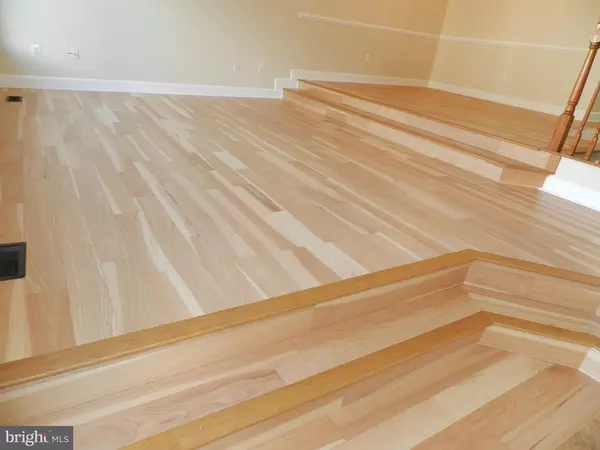For more information regarding the value of a property, please contact us for a free consultation.
Key Details
Sold Price $566,000
Property Type Townhouse
Sub Type Interior Row/Townhouse
Listing Status Sold
Purchase Type For Sale
Square Footage 2,090 sqft
Price per Sqft $270
Subdivision Island Creek
MLS Listing ID VAFX1122366
Sold Date 05/15/20
Style Colonial,Contemporary
Bedrooms 3
Full Baths 2
Half Baths 2
HOA Fees $96/qua
HOA Y/N Y
Abv Grd Liv Area 1,672
Originating Board BRIGHT
Year Built 1995
Annual Tax Amount $5,931
Tax Year 2020
Lot Size 1,760 Sqft
Acres 0.04
Property Description
Fantastic Island creek location and What a gorgeous home! $30,000+ in just completed improvements include brand new REAL hardwood floors on the entire main level. Also, in the kitchen new granite counter-tops with bar stool area at island, spectacular porcelain tiled back-splash, Brand new stainless steel appliances including a french door refrigerator, huge country sink and faucet. Face-lifts in all the bathrooms including new ceramic tiled floors. The master bathroom has a large jetted soaking tub and separate shower with all new tile and tiled shower floor and glass enclosure, simply beautiful! All three bedrooms feature vaulted ceilings and the upper and lower levels have brand new neutral upgraded carpeting. The lower level has a large rec room with gas fireplace and walks out to a large deck and backs to woods. There is an updated powder room with new vanity and ceramic floor. The roof was replaced in 2016 and the garage door and driveway were both just replaced April 2020. So close to the metro, Wegmans, tons of shopping at Kingstowne. Community pool, tennis, basket ball. You'll love living here!
Location
State VA
County Fairfax
Zoning 304
Rooms
Basement Walkout Level
Interior
Interior Features Breakfast Area, Dining Area, Floor Plan - Open, Kitchen - Island, Primary Bath(s), Recessed Lighting, Upgraded Countertops, Walk-in Closet(s), Wood Floors
Hot Water Natural Gas
Cooling Central A/C
Flooring Hardwood, Carpet, Ceramic Tile
Fireplaces Number 1
Fireplaces Type Screen
Equipment Dryer, Washer, Refrigerator, Icemaker, Stove, Built-In Microwave, Disposal, Stainless Steel Appliances
Fireplace Y
Appliance Dryer, Washer, Refrigerator, Icemaker, Stove, Built-In Microwave, Disposal, Stainless Steel Appliances
Heat Source Natural Gas
Exterior
Parking Features Garage Door Opener, Oversized
Garage Spaces 1.0
Water Access N
Accessibility None
Attached Garage 1
Total Parking Spaces 1
Garage Y
Building
Lot Description Backs to Trees
Story 3+
Sewer Public Sewer
Water Public
Architectural Style Colonial, Contemporary
Level or Stories 3+
Additional Building Above Grade, Below Grade
New Construction N
Schools
School District Fairfax County Public Schools
Others
Senior Community No
Tax ID 0992 10040070
Ownership Fee Simple
SqFt Source Assessor
Horse Property N
Special Listing Condition Standard
Read Less Info
Want to know what your home might be worth? Contact us for a FREE valuation!

Our team is ready to help you sell your home for the highest possible price ASAP

Bought with Lisa Manuccia • KW Metro Center
GET MORE INFORMATION
Bob Gauger
Broker Associate | License ID: 312506
Broker Associate License ID: 312506



