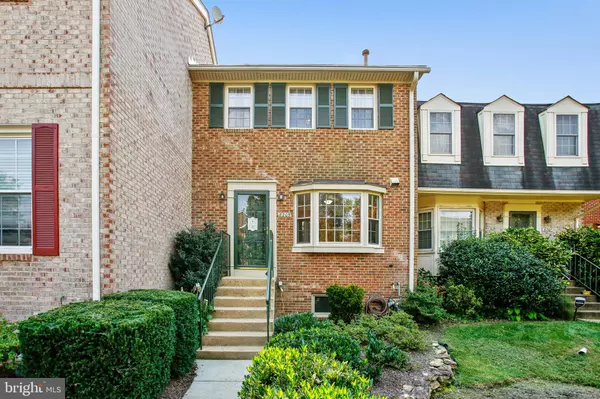For more information regarding the value of a property, please contact us for a free consultation.
Key Details
Sold Price $529,000
Property Type Townhouse
Sub Type Interior Row/Townhouse
Listing Status Sold
Purchase Type For Sale
Square Footage 1,784 sqft
Price per Sqft $296
Subdivision Huntington At Mt Vernon
MLS Listing ID VAFX2029826
Sold Date 11/29/21
Style Traditional
Bedrooms 3
Full Baths 3
Half Baths 1
HOA Fees $115/mo
HOA Y/N Y
Abv Grd Liv Area 1,360
Originating Board BRIGHT
Year Built 1979
Annual Tax Amount $2,021
Tax Year 5244
Lot Size 2,086 Sqft
Acres 0.05
Property Description
Gorgeously renovated townhome in Huntington at Mt Vernon! This 3 bedroom, 3.5 bath townhome features hardwood floors, new carpet and new flooring in the basement. Bonus room in the basement can be used as an office with plenty of storage. The cozy family room with wood burning fireplace walks out to the gorgeous fully fenced in brick patio. The living room boast elegant built ins and is wired for surround sound - the TV conveys. Plenty of natural sunlight throughout the home. Updates include roof (2018), downspout (2018), hot water heater (2020), full bath is basement (2021), washer & dryer (2020) and much much more. Two assigned parking spaces and ample guest parking nearby. Community features include trails, water access for kayaks, pool, tennis and basketball courts. Very close to Mt Vernon Hospital, with easy access to GW Parkway, Old Town Alexandria, DC, & Ft Belvoir. Bus access nearby.
Location
State VA
County Fairfax
Zoning 305
Rooms
Basement Connecting Stairway, Daylight, Full, Fully Finished, Heated, Improved, Outside Entrance, Interior Access, Sump Pump, Walkout Level, Windows, Workshop
Interior
Interior Features Ceiling Fan(s), Floor Plan - Traditional, Kitchen - Eat-In, Store/Office, Wood Floors
Hot Water Natural Gas
Heating Forced Air
Cooling Central A/C
Fireplaces Number 1
Equipment Built-In Microwave, Dishwasher, Disposal, Refrigerator, Stainless Steel Appliances, Stove, Washer, Dryer
Fireplace Y
Appliance Built-In Microwave, Dishwasher, Disposal, Refrigerator, Stainless Steel Appliances, Stove, Washer, Dryer
Heat Source Natural Gas
Exterior
Exterior Feature Patio(s), Brick
Garage Spaces 2.0
Parking On Site 2
Amenities Available Basketball Courts, Pool - Outdoor, Tennis Courts
Water Access N
Accessibility None
Porch Patio(s), Brick
Total Parking Spaces 2
Garage N
Building
Story 3
Foundation Other
Sewer Public Septic, Public Sewer
Water Public
Architectural Style Traditional
Level or Stories 3
Additional Building Above Grade, Below Grade
New Construction N
Schools
School District Fairfax County Public Schools
Others
Pets Allowed Y
HOA Fee Include Common Area Maintenance,Ext Bldg Maint,Management,Parking Fee,Snow Removal
Senior Community No
Tax ID 1023 23 0114A
Ownership Fee Simple
SqFt Source Assessor
Special Listing Condition Standard
Pets Allowed No Pet Restrictions
Read Less Info
Want to know what your home might be worth? Contact us for a FREE valuation!

Our team is ready to help you sell your home for the highest possible price ASAP

Bought with Tamara A Inzunza • Realty ONE Group Capital
GET MORE INFORMATION
Bob Gauger
Broker Associate | License ID: 312506
Broker Associate License ID: 312506



