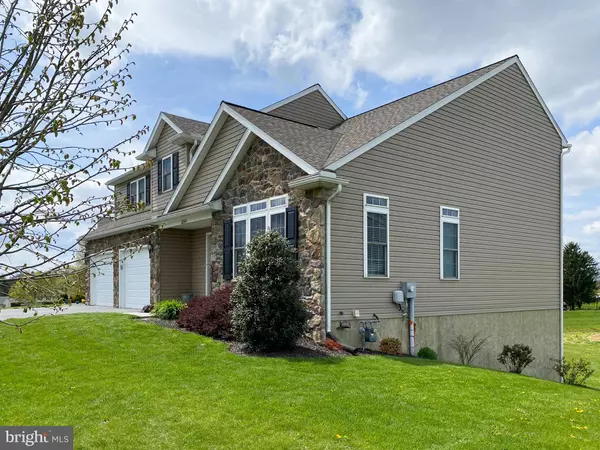For more information regarding the value of a property, please contact us for a free consultation.
Key Details
Sold Price $295,000
Property Type Single Family Home
Sub Type Detached
Listing Status Sold
Purchase Type For Sale
Square Footage 2,448 sqft
Price per Sqft $120
Subdivision Greystone Crossing
MLS Listing ID PALN113530
Sold Date 07/08/20
Style Traditional
Bedrooms 4
Full Baths 2
Half Baths 1
HOA Y/N N
Abv Grd Liv Area 2,448
Originating Board BRIGHT
Year Built 2014
Annual Tax Amount $4,697
Tax Year 2019
Lot Size 0.260 Acres
Acres 0.26
Property Description
Move in ready, like new home in Cornwall Lebanon school district. As you enter your home, you will love the open floor plan with the 2 story foyer that leads to the gorgeous vaulted ceiling in the living room. Plenty of natural light cascades throughout the home with the large windows in every room. You will love entertaining in your gourmet kitchen with large center island, plenty of cabinetry and large pantry. Kitchen refrigerator included. Your kitchen features an eat in dining area with sliders leading out to a spacious deck. The open floor plan flows into the large family room with convenient gas fireplace with tile surround and wood mantel. The main level also features a formal dining room and powder room. You will fall in love with your spacious master bedroom with walk in closet and attached full bathroom with double sink vanity and plenty of space. Also enjoy a convenient second floor large laundry room. Three additional large bedrooms and a second full bathroom complete the 2nd level. The lower level offers 9ft ceilings, poured concrete foundation with a walk out sliders that lead to a patio. Could easily be finished for additional space and offers plenty of storage. Plus a large 2 car attached garage. Floor plans available. No in person showings allowed at this time, but please ask to see a the virtual tour and a personal virtual walk through for approved buyers is available.
Location
State PA
County Lebanon
Area North Cornwall Twp (13226)
Zoning RESIDENTIAL
Rooms
Other Rooms Living Room, Dining Room, Primary Bedroom, Bedroom 2, Bedroom 3, Bedroom 4, Kitchen, Family Room, Laundry, Primary Bathroom, Full Bath, Half Bath
Basement Full, Daylight, Full, Interior Access, Poured Concrete, Unfinished, Walkout Level
Interior
Interior Features Ceiling Fan(s), Combination Kitchen/Dining, Family Room Off Kitchen, Floor Plan - Open, Formal/Separate Dining Room, Kitchen - Island, Primary Bath(s), Pantry, Walk-in Closet(s)
Heating Forced Air
Cooling Central A/C
Flooring Carpet, Laminated
Fireplaces Number 1
Fireplaces Type Gas/Propane, Mantel(s)
Equipment Built-In Microwave, Built-In Range, Dishwasher, Refrigerator
Fireplace Y
Appliance Built-In Microwave, Built-In Range, Dishwasher, Refrigerator
Heat Source Natural Gas
Laundry Upper Floor
Exterior
Exterior Feature Deck(s), Patio(s), Porch(es)
Parking Features Garage - Front Entry, Inside Access
Garage Spaces 2.0
Water Access N
Roof Type Composite
Accessibility None
Porch Deck(s), Patio(s), Porch(es)
Attached Garage 2
Total Parking Spaces 2
Garage Y
Building
Story 2
Sewer Public Sewer
Water Public
Architectural Style Traditional
Level or Stories 2
Additional Building Above Grade, Below Grade
New Construction N
Schools
School District Cornwall-Lebanon
Others
Senior Community No
Tax ID 26-2331510-365541-0000
Ownership Fee Simple
SqFt Source Assessor
Acceptable Financing Cash, Conventional, FHA, VA
Listing Terms Cash, Conventional, FHA, VA
Financing Cash,Conventional,FHA,VA
Special Listing Condition Standard
Read Less Info
Want to know what your home might be worth? Contact us for a FREE valuation!

Our team is ready to help you sell your home for the highest possible price ASAP

Bought with David Drobnock • Coldwell Banker Realty
GET MORE INFORMATION

Bob Gauger
Broker Associate | License ID: 312506
Broker Associate License ID: 312506



