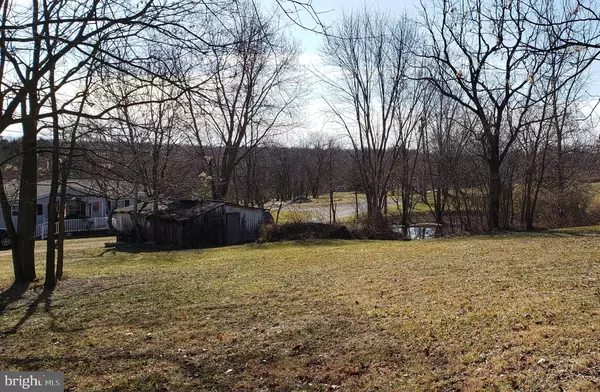For more information regarding the value of a property, please contact us for a free consultation.
Key Details
Sold Price $290,000
Property Type Single Family Home
Sub Type Detached
Listing Status Sold
Purchase Type For Sale
Square Footage 1,644 sqft
Price per Sqft $176
Subdivision Red Hawk
MLS Listing ID WVBE174742
Sold Date 01/06/21
Style Ranch/Rambler
Bedrooms 3
Full Baths 2
HOA Fees $16/ann
HOA Y/N Y
Abv Grd Liv Area 1,644
Originating Board BRIGHT
Year Built 2005
Annual Tax Amount $867
Tax Year 2020
Lot Size 12.990 Acres
Acres 12.99
Property Description
Location is key, with many possibilities! Homestead contains 12.99 acres of Gently sloping, mostly unrestricted land with pond, sheds, wet weather stream, fencing for garden areas, access to S/D road through Lot 77, room for horses and livestock, chickens, farm animals, plus multiple areas to build more homes and rent the existing rancher. Manufactured home is in good condition! New Roof November 2019! Upgrades include Kitchen with Stainless Steel appliances, granite counter tops, Island and Pantry, deep double sink with new faucet, plantation shutters. Bathrooms have upgraded counters and faucets. Master bath with skylight, soaking tub, separate shower and toilet room, walk-in closet, built in cabinet/drawers and double vanity sinks with new faucets. Living room is so cozy with the wood burning fireplace, Cathedral ceiling, new carpet and accented with crown molding and decorative separation wall from the kitchen/dining area. Split plan with Master on one side, 2 extra bedrooms and bath, plus laundry room and storage room on the other end. Outside access to small deck through the laundry room. The land has the perfect mix of pasture/lawns and trees, with a wet weather stream bordering one line, and a pond in the middle. Homestead is accessed by a road through Lot 77 Red Hawk onto the blacktop subdivision road. Circular gravel driveway gives space to park many vehicles. Used to house big rigs, 60 x 30 Metal Garage/Workshop has separate electric, water, wood stove, storage areas, concrete floor and a security system. Security Lighting on power poles, garage, parking area, driveway. Low maintenance front deck with a ramp on end, plus railings and pickets to code. New entry door, storm door, New Roof in November 2019, Furnace serviced and cleaned in Oct 2019, plus the septic pumped every 2 years, last being Aug 2019. Invoices can be provided upon request. Come envision yourselves living on this private piece of West Virginia, in a sought after area convenient to the growing area of Falling Waters.
Location
State WV
County Berkeley
Zoning R
Rooms
Other Rooms Living Room, Primary Bedroom, Bedroom 2, Kitchen, Bedroom 1, Laundry, Storage Room, Bathroom 1, Primary Bathroom
Main Level Bedrooms 3
Interior
Interior Features Carpet, Ceiling Fan(s), Combination Kitchen/Dining, Crown Moldings, Kitchen - Island, Primary Bath(s), Pantry, Skylight(s), Soaking Tub, Stall Shower, Walk-in Closet(s)
Hot Water Electric
Heating Heat Pump(s)
Cooling Central A/C, Ceiling Fan(s)
Flooring Carpet, Laminated
Fireplaces Number 1
Fireplaces Type Wood
Equipment Built-In Microwave, Dishwasher, Dryer, Oven/Range - Electric, Refrigerator, Stainless Steel Appliances, Washer, Icemaker
Fireplace Y
Window Features Screens,Skylights
Appliance Built-In Microwave, Dishwasher, Dryer, Oven/Range - Electric, Refrigerator, Stainless Steel Appliances, Washer, Icemaker
Heat Source Electric
Laundry Main Floor
Exterior
Exterior Feature Deck(s)
Garage Spaces 2.0
Carport Spaces 2
Utilities Available Phone Connected
Water Access N
View Garden/Lawn, Pasture, Pond, Trees/Woods
Roof Type Shingle
Accessibility Ramp - Main Level
Porch Deck(s)
Total Parking Spaces 2
Garage N
Building
Story 1
Foundation Crawl Space, Block, Concrete Perimeter, Permanent
Sewer Septic < # of BR
Water Well
Architectural Style Ranch/Rambler
Level or Stories 1
Additional Building Above Grade
Structure Type Paneled Walls,Vaulted Ceilings
New Construction N
Schools
School District Berkeley County Schools
Others
Pets Allowed Y
Senior Community No
Tax ID 020210010900000000
Ownership Fee Simple
SqFt Source Assessor
Security Features Electric Alarm,Motion Detectors
Acceptable Financing Cash, Conventional
Horse Property Y
Horse Feature Horses Allowed
Listing Terms Cash, Conventional
Financing Cash,Conventional
Special Listing Condition Standard
Pets Allowed No Pet Restrictions
Read Less Info
Want to know what your home might be worth? Contact us for a FREE valuation!

Our team is ready to help you sell your home for the highest possible price ASAP

Bought with Tabitha G. Durboraw • Real Estate Innovations
GET MORE INFORMATION

Bob Gauger
Broker Associate | License ID: 312506
Broker Associate License ID: 312506



