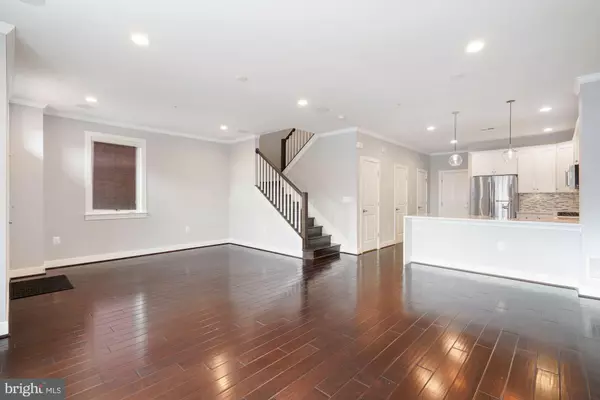For more information regarding the value of a property, please contact us for a free consultation.
Key Details
Sold Price $870,000
Property Type Condo
Sub Type Condo/Co-op
Listing Status Sold
Purchase Type For Sale
Square Footage 1,967 sqft
Price per Sqft $442
Subdivision Potomac Yard Condominium
MLS Listing ID VAAX2009444
Sold Date 03/25/22
Style Contemporary
Bedrooms 3
Full Baths 2
Half Baths 1
Condo Fees $272/mo
HOA Y/N Y
Abv Grd Liv Area 1,967
Originating Board BRIGHT
Year Built 2015
Annual Tax Amount $8,829
Tax Year 2021
Property Description
Welcome home to the gem of Potomac Greens! Completely remodeled in 2022 and 2021 (built in 2015 by Pulte Homes), rarely available, ground floor end townhome. Three bedrooms, two full baths and powder room on two levels with nearly 2,000 square feet of open living space. Turn-key living and move-in ready with handsome mahogany hardwood floors on both levels, 10 ceilings, custom contemporary deluxe shades, new recessed lighting, custom crown moulding, Atlas Dolby hardwired speaker system, and Jeld-Wen windows define the light-filled, contemporary floor plan. Freshly painted throughout (Feb 2022) to include all closets, carpet replaced with new mahogany hardwood floors in owners suite and walk-in closet, second bedroom and adjoining closet (Feb 2022).
The chefs kitchen includes a walk-in pantry with butcher block shelves, state of the art, upgraded stainless steel Kitchen Aid appliance packageseparate cooktop stove and wall oven, convection microwave, refrigerator, and dishwasher. 2021 kitchen remodel includes white quartz countertops with waterfall, marble backsplash, under cabinet lighting, and a stainless farmers sink.
Three sleek, floor to ceiling bathroom renovations include light sensing mirror and streamlined finishes like hexagonal marble flooring, new tub, floating vanity, and new fixtures in upper-level bathroom, wainscoting in the powder room. The spacious primary bathroom features double vanities, subway tile glass wall, and new shower with recessed seating and niche. The owners bedroom suite features brand new mahogany hardwood floors (Feb 2022), a spacious, custom walk-in closet with built-ins for two, and plantation shutters. A private, covered balcony tops it off. Of the two additional, bright, front-facing bedrooms, one has newly installed hardwood mahogany floors (Feb 2022); the adjacent bedroom boasts hardwood mahogany floors, grass cloth walls, and deep, built-in shelves. Oversized Samsung washer and dryer with storage in laundry/utility room (2021). Other newly installed amenities (2021) include a hardwired Ring front door camera, WIFI-connected thermostat, and contemporary LED chandelier in the stairwell.
Parking for two vehiclesone in garage, one in driveway. Garage features new, coated floor (15-year warranty) and New Age metal cabinetry conveys (2021).
Location is a 10: the front door opens to trails leading to parks, tot lots, exercise areas, and two dog parks. Conveniently located near Old Town, Del Ray, Virginia Tech Innovation Campus, National Landing, about 2.5 miles from Amazon HQ, 2 miles to Ronald Reagan National Airport, and only 5 blocks from the future Potomac Yard Metro (HOA currently runs a shuttle to the metro).
Location
State VA
County Alexandria City
Zoning CDD#10
Interior
Interior Features Ceiling Fan(s), Window Treatments
Hot Water Natural Gas
Heating Forced Air
Cooling Central A/C, Ceiling Fan(s)
Flooring Hardwood, Wood, Ceramic Tile, Marble
Equipment Microwave, Dryer, Washer, Cooktop, Dishwasher, Disposal, Refrigerator, Icemaker, Oven - Wall
Furnishings No
Fireplace N
Appliance Microwave, Dryer, Washer, Cooktop, Dishwasher, Disposal, Refrigerator, Icemaker, Oven - Wall
Heat Source Natural Gas
Laundry Upper Floor
Exterior
Parking Features Garage Door Opener
Garage Spaces 2.0
Amenities Available Basketball Courts, Bike Trail, Jog/Walk Path, Tennis Courts, Tot Lots/Playground
Water Access N
Accessibility None
Attached Garage 1
Total Parking Spaces 2
Garage Y
Building
Story 2
Foundation Slab
Sewer Public Sewer
Water Public
Architectural Style Contemporary
Level or Stories 2
Additional Building Above Grade, Below Grade
Structure Type Dry Wall,9'+ Ceilings,High
New Construction N
Schools
School District Alexandria City Public Schools
Others
Pets Allowed Y
HOA Fee Include Common Area Maintenance,Ext Bldg Maint,Lawn Maintenance,Management,Road Maintenance,Snow Removal
Senior Community No
Tax ID 044.03-AR-724
Ownership Condominium
Horse Property N
Special Listing Condition Standard
Pets Allowed Number Limit
Read Less Info
Want to know what your home might be worth? Contact us for a FREE valuation!

Our team is ready to help you sell your home for the highest possible price ASAP

Bought with Sean A Satkus • Long & Foster Real Estate, Inc.
GET MORE INFORMATION
Bob Gauger
Broker Associate | License ID: 312506
Broker Associate License ID: 312506



