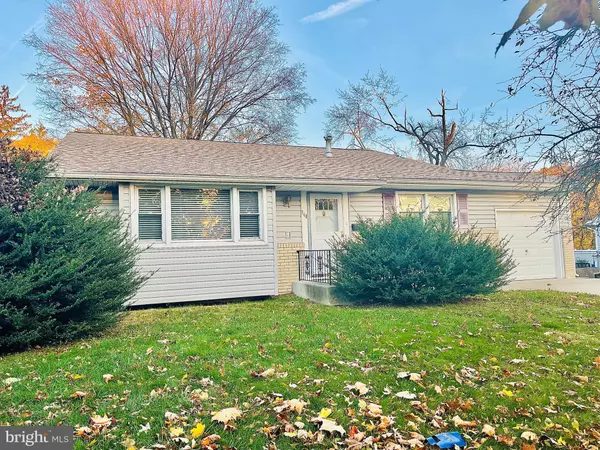For more information regarding the value of a property, please contact us for a free consultation.
Key Details
Sold Price $262,500
Property Type Single Family Home
Sub Type Detached
Listing Status Sold
Purchase Type For Sale
Square Footage 1,424 sqft
Price per Sqft $184
Subdivision Catalina Hills
MLS Listing ID NJCD2011140
Sold Date 05/11/22
Style Colonial,Split Level
Bedrooms 3
Full Baths 1
Half Baths 1
HOA Y/N N
Abv Grd Liv Area 1,424
Originating Board BRIGHT
Year Built 1960
Annual Tax Amount $6,741
Tax Year 2021
Lot Size 9,450 Sqft
Acres 0.22
Lot Dimensions 75.00 x 126.00
Property Description
Comfortable home in Catalina Hills. Home sits on close to 10,000 square feet of property. The PVC fence surrounds the back yard and creates lots of privacy and enough space for an addition! Nice sized shed for storage. 3 bedrooms, 1.5 Baths, Living room, Dining Room, Eat In Kitchen, Family Room, Laundry Room; newer carpeting throughout. 1 Car Attached Garage with automatic garage door opener and key pad; long driveway for two additional vehicles. Newer roof, 2018. Utilities/amenities include: Central Air & Heat, Furnace, H.W.H, Washer, Dryer, Vinyl Siding, Insulation, Gutters, Shutters, Bath Work, Wall Oven. Location notes: a few blocks from Albertson Park and grocery shopping. Not far from Deptford & Voorhees Town Centers for additional shopping and entertainment. Close to Public transportation. Center City Philadelphia is a close train ride away on the speed line. Don't Miss This One!
Location
State NJ
County Camden
Area Gloucester Twp (20415)
Zoning RES
Rooms
Other Rooms Living Room, Primary Bedroom, Bedroom 2, Kitchen, Family Room, Bedroom 1, Other, Attic
Basement Partial, Fully Finished
Interior
Interior Features Kitchen - Eat-In
Hot Water Natural Gas
Heating Forced Air
Cooling Central A/C
Flooring Fully Carpeted, Vinyl, Tile/Brick
Equipment Oven - Wall, Dishwasher, Refrigerator, Disposal, Dryer, Washer, Cooktop
Fireplace N
Appliance Oven - Wall, Dishwasher, Refrigerator, Disposal, Dryer, Washer, Cooktop
Heat Source Natural Gas
Laundry Lower Floor
Exterior
Exterior Feature Patio(s)
Parking Features Garage - Front Entry
Garage Spaces 1.0
Water Access N
Roof Type Shingle
Accessibility None
Porch Patio(s)
Attached Garage 1
Total Parking Spaces 1
Garage Y
Building
Lot Description Level, Front Yard, Rear Yard, SideYard(s)
Story 3
Foundation Other
Sewer Public Sewer
Water Public
Architectural Style Colonial, Split Level
Level or Stories 3
Additional Building Above Grade, Below Grade
New Construction N
Schools
High Schools Triton H.S.
School District Gloucester Township Public Schools
Others
Senior Community No
Tax ID 15-03301-00013
Ownership Fee Simple
SqFt Source Assessor
Acceptable Financing Conventional, VA, FHA 203(b)
Listing Terms Conventional, VA, FHA 203(b)
Financing Conventional,VA,FHA 203(b)
Special Listing Condition Standard
Read Less Info
Want to know what your home might be worth? Contact us for a FREE valuation!

Our team is ready to help you sell your home for the highest possible price ASAP

Bought with Non Member • Metropolitan Regional Information Systems, Inc.
GET MORE INFORMATION
Bob Gauger
Broker Associate | License ID: 312506
Broker Associate License ID: 312506



