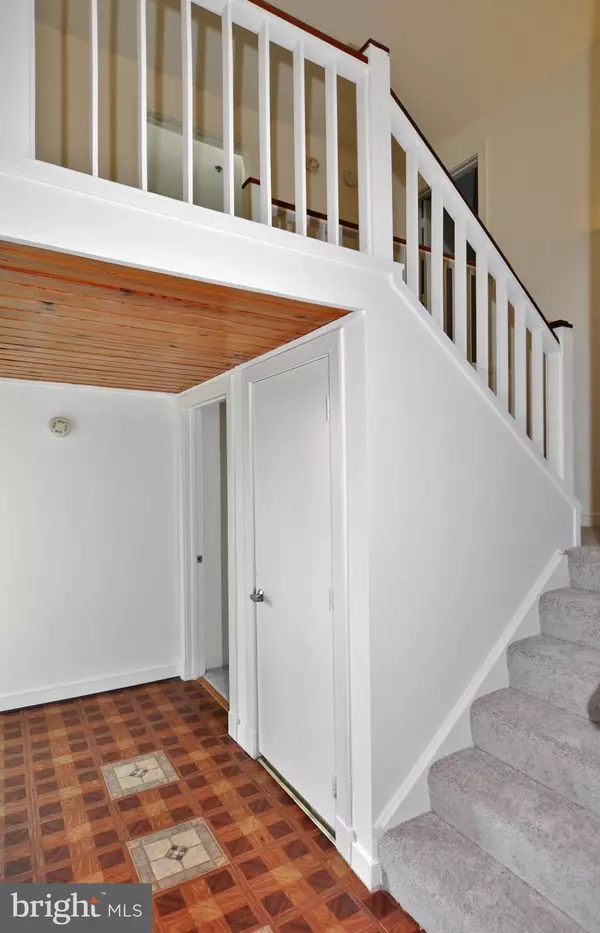For more information regarding the value of a property, please contact us for a free consultation.
Key Details
Sold Price $365,000
Property Type Condo
Sub Type Condo/Co-op
Listing Status Sold
Purchase Type For Sale
Square Footage 1,024 sqft
Price per Sqft $356
Subdivision Canton Cove
MLS Listing ID MDBA527364
Sold Date 01/15/21
Style Contemporary
Bedrooms 2
Full Baths 2
Condo Fees $651/mo
HOA Y/N N
Abv Grd Liv Area 1,024
Originating Board BRIGHT
Year Built 1985
Annual Tax Amount $7,144
Tax Year 2019
Property Description
AMAZING views of the harbor and Fort McHenry in this Canton condo! Rarely available waterfront condo with 2 bedroom, 2 bath + den is a wonderful opportunity to walk up to views of the harbor everyday. This two level condo feels like a townhome but with all the luxuries of a condo in sought after Canton Cove. This unit has 9 ft windows, a balcony, in unit laundry, conveys with two storage units(roughly 20x5 located on the same floor as unit as well as another smaller storage space) and an assigned parking space for added value. 24 hour security and all of your utilities are some of the amenities included in the monthly condo fee. Canton Cove is located adjacent to the Korean War Memorial and Canton Waterfront Park. Convenient to public transit, parks, restaurants and more!
Location
State MD
County Baltimore City
Zoning C-2*
Rooms
Other Rooms Living Room, Dining Room, Primary Bedroom, Bedroom 2, Kitchen, Den, Laundry, Bathroom 1, Bathroom 2
Main Level Bedrooms 1
Interior
Interior Features Kitchen - Galley, Recessed Lighting, Primary Bedroom - Bay Front, Combination Dining/Living, Dining Area, Entry Level Bedroom, Floor Plan - Open
Hot Water Electric
Heating Baseboard - Hot Water
Cooling Central A/C
Flooring Ceramic Tile, Carpet, Vinyl
Equipment Built-In Microwave, Cooktop, Dishwasher, Disposal, Dryer, Oven - Wall, Refrigerator, Washer, Water Heater
Appliance Built-In Microwave, Cooktop, Dishwasher, Disposal, Dryer, Oven - Wall, Refrigerator, Washer, Water Heater
Heat Source Electric
Laundry Dryer In Unit, Upper Floor, Washer In Unit
Exterior
Exterior Feature Balcony, Roof
Parking Features Garage Door Opener, Covered Parking, Additional Storage Area, Inside Access
Garage Spaces 1.0
Amenities Available Common Grounds, Concierge, Elevator, Meeting Room
Waterfront Description Park
Water Access N
View Water, City, Harbor
Accessibility Level Entry - Main
Porch Balcony, Roof
Total Parking Spaces 1
Garage N
Building
Story 2
Unit Features Hi-Rise 9+ Floors
Sewer Public Sewer
Water Public
Architectural Style Contemporary
Level or Stories 2
Additional Building Above Grade, Below Grade
New Construction N
Schools
School District Baltimore City Public Schools
Others
Pets Allowed Y
HOA Fee Include Air Conditioning,Electricity,Ext Bldg Maint,Gas,Heat,Management,Reserve Funds,Water,Trash,Sewer
Senior Community No
Tax ID 0301101902F040
Ownership Condominium
Security Features Desk in Lobby,24 hour security
Special Listing Condition Standard
Pets Allowed Dogs OK, Cats OK, Breed Restrictions, Number Limit
Read Less Info
Want to know what your home might be worth? Contact us for a FREE valuation!

Our team is ready to help you sell your home for the highest possible price ASAP

Bought with EMMANUEL GARBA • Taylor Properties
GET MORE INFORMATION
Bob Gauger
Broker Associate | License ID: 312506
Broker Associate License ID: 312506



