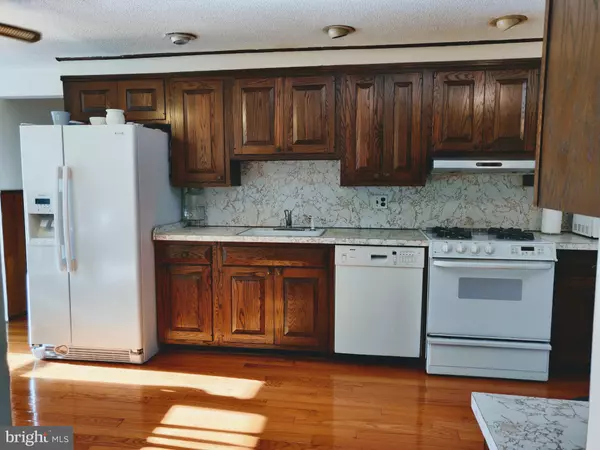For more information regarding the value of a property, please contact us for a free consultation.
Key Details
Sold Price $310,000
Property Type Single Family Home
Sub Type Detached
Listing Status Sold
Purchase Type For Sale
Square Footage 3,131 sqft
Price per Sqft $99
Subdivision Green Ridge
MLS Listing ID NJCD405818
Sold Date 03/05/21
Style Bi-level,Contemporary
Bedrooms 6
Full Baths 3
HOA Y/N N
Abv Grd Liv Area 3,131
Originating Board BRIGHT
Year Built 1962
Annual Tax Amount $8,851
Tax Year 2020
Lot Size 9,583 Sqft
Acres 0.22
Lot Dimensions 0.00 x 0.00
Property Description
Location Location!! Alert All investors!! So much Equity and potentials in the house. You will SURPRISE to see how SPACIOUS this live-in condition Green Ridge BI-Level Home Is in a fantastic school district. This home is ideal for one large family or 2 families or you can live at the upper level and rent a lower level with separate entry vice versa. As you pull up to this home you will notice the well-manicured landscaped grounds and double parking space for 4-6 cars. As you enter this home you will see the cathedral ceiling. Walk up a few steps and you will be into the formal living room which flows into the Dining room and oversized eat-in kitchen leads to Sunroom access to overlooking a large wrap around deck with stairs leading down to the bucolic rear yard that has good size shade. 4 bedrooms and 2 full baths on the main floor. The lower level has the same living space as upstairs with 2 bedrooms and 1 Den/Office with a full bath and Laundry room, Kitchen, family room, and Bright and huge living room with natural light. The larger fenced yard is perfect for any occasion gathering or for relaxing. The playground is located across the street. Close to major Hwys 295, 30, 70, 73, shopping mall, public transportation, Library, Patco speed line, and Voorhees Town Center.
Location
State NJ
County Camden
Area Voorhees Twp (20434)
Zoning 75
Rooms
Other Rooms Sun/Florida Room, Office
Main Level Bedrooms 4
Interior
Interior Features 2nd Kitchen, Attic/House Fan, Carpet, Ceiling Fan(s), Combination Kitchen/Dining, Dining Area, Entry Level Bedroom, Kitchen - Eat-In, Pantry, Walk-in Closet(s), Wood Floors
Hot Water Natural Gas
Heating Forced Air, Central
Cooling Central A/C
Flooring Hardwood, Ceramic Tile, Partially Carpeted
Equipment Built-In Range, Disposal, ENERGY STAR Clothes Washer, Exhaust Fan, Oven/Range - Gas, Dryer - Electric, Dishwasher
Furnishings No
Fireplace N
Window Features Screens,Sliding
Appliance Built-In Range, Disposal, ENERGY STAR Clothes Washer, Exhaust Fan, Oven/Range - Gas, Dryer - Electric, Dishwasher
Heat Source Natural Gas
Laundry Lower Floor
Exterior
Exterior Feature Deck(s), Patio(s), Porch(es)
Garage Spaces 4.0
Fence Wire
Utilities Available Natural Gas Available, Above Ground, Sewer Available, Water Available
Water Access N
View Street, Park/Greenbelt
Roof Type Asphalt
Street Surface Concrete,Paved
Accessibility Level Entry - Main
Porch Deck(s), Patio(s), Porch(es)
Total Parking Spaces 4
Garage N
Building
Lot Description Front Yard, Landscaping, Private, Rear Yard, SideYard(s)
Story 2
Foundation Concrete Perimeter
Sewer Public Sewer
Water Public
Architectural Style Bi-level, Contemporary
Level or Stories 2
Additional Building Above Grade, Below Grade
New Construction N
Schools
Elementary Schools Osage E.S.
Middle Schools Voorhees M.S.
High Schools Eastern H.S.
School District Voorhees Township Board Of Education
Others
Senior Community No
Tax ID 34-00097-00015
Ownership Fee Simple
SqFt Source Assessor
Acceptable Financing Cash, Conventional, FHA, Variable
Listing Terms Cash, Conventional, FHA, Variable
Financing Cash,Conventional,FHA,Variable
Special Listing Condition Standard
Read Less Info
Want to know what your home might be worth? Contact us for a FREE valuation!

Our team is ready to help you sell your home for the highest possible price ASAP

Bought with Mary Rettig • Keller Williams - Main Street
GET MORE INFORMATION
Bob Gauger
Broker Associate | License ID: 312506
Broker Associate License ID: 312506



