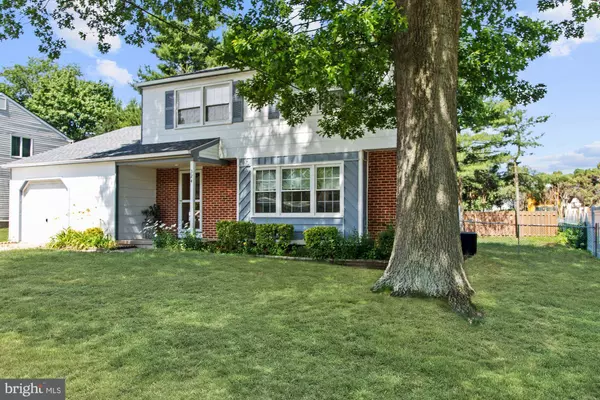For more information regarding the value of a property, please contact us for a free consultation.
Key Details
Sold Price $265,000
Property Type Single Family Home
Sub Type Detached
Listing Status Sold
Purchase Type For Sale
Square Footage 1,813 sqft
Price per Sqft $146
Subdivision Windsor Park
MLS Listing ID NJCD395498
Sold Date 08/11/20
Style Colonial
Bedrooms 3
Full Baths 2
Half Baths 1
HOA Y/N N
Abv Grd Liv Area 1,813
Originating Board BRIGHT
Year Built 1965
Annual Tax Amount $7,087
Tax Year 2019
Lot Size 8,625 Sqft
Acres 0.2
Lot Dimensions 75.00 x 115.00
Property Description
More pictures coming soon! The proud owners say it is time to move so here is a terrific opportunity for you to get into this Windsor Park classic colonial home featuring 3 bedrooms and 2.5 bathrooms. Upon entering this charming home you will take note of the very spacious walk-in coat closet and foyer which opens into the spacious living room that brings in an abundance of sunshine through its big front windows. The kitchen offers plenty of storage space, stainless steel appliances and a sunny breakfast area overlooking the backyard and the newly installed deck. Step down into the adjacent family room that offers updated laminate flooring. Off the family room is the updated powder room and laundry room. Upstairs are three spacious bedrooms with beautifully maintained hardwood flooring and two updated bathrooms. You'll also notice updated vinyl windows, new roof, and updated electrical panel. The unfinished basement is ready to be extra space for a playroom, home office, or even a media room. You will not waste your time seeing this home. It's a quick walk or drive to Cherry Hill District's Award-Winning Schools. You're also a short drive to shopping, major commuter routes, mass transportation, Philadelphia, and within walking distance to the new Jefferson Hospital and places of worship. Here's a fantastic chance to call this your new home in 2020.
Location
State NJ
County Camden
Area Cherry Hill Twp (20409)
Zoning RESIDENTIAL
Direction East
Rooms
Other Rooms Living Room, Dining Room, Primary Bedroom, Bedroom 2, Kitchen, Family Room, Bedroom 1, Bathroom 1, Primary Bathroom
Basement Full, Unfinished
Interior
Interior Features Family Room Off Kitchen, Kitchen - Eat-In, Primary Bath(s), Wood Floors
Hot Water Natural Gas
Heating Forced Air
Cooling Central A/C
Flooring Laminated
Equipment Cooktop, Dishwasher, Disposal, Refrigerator, Dryer - Gas, Oven/Range - Electric
Furnishings No
Fireplace N
Window Features Double Hung,Insulated,Replacement,Screens
Appliance Cooktop, Dishwasher, Disposal, Refrigerator, Dryer - Gas, Oven/Range - Electric
Heat Source Natural Gas
Laundry Main Floor
Exterior
Exterior Feature Deck(s), Porch(es)
Parking Features Garage Door Opener, Garage - Front Entry
Garage Spaces 3.0
Fence Chain Link
Water Access N
Roof Type Shingle
Street Surface Black Top
Accessibility 36\"+ wide Halls
Porch Deck(s), Porch(es)
Road Frontage City/County, Boro/Township
Attached Garage 1
Total Parking Spaces 3
Garage Y
Building
Lot Description Level
Story 2
Foundation Block
Sewer Public Sewer
Water Public
Architectural Style Colonial
Level or Stories 2
Additional Building Above Grade, Below Grade
Structure Type Dry Wall
New Construction N
Schools
Elementary Schools Clara Barton E.S.
Middle Schools John A. Carusi M.S.
High Schools Cherry Hill High - West
School District Cherry Hill Township Public Schools
Others
Pets Allowed N
Senior Community No
Tax ID 09-00340 01-00018
Ownership Fee Simple
SqFt Source Assessor
Acceptable Financing FHA, Cash, Conventional, USDA, VA
Horse Property N
Listing Terms FHA, Cash, Conventional, USDA, VA
Financing FHA,Cash,Conventional,USDA,VA
Special Listing Condition Standard
Read Less Info
Want to know what your home might be worth? Contact us for a FREE valuation!

Our team is ready to help you sell your home for the highest possible price ASAP

Bought with May J Chen • Dove Realty LLC - New Jersey
GET MORE INFORMATION
Bob Gauger
Broker Associate | License ID: 312506
Broker Associate License ID: 312506



