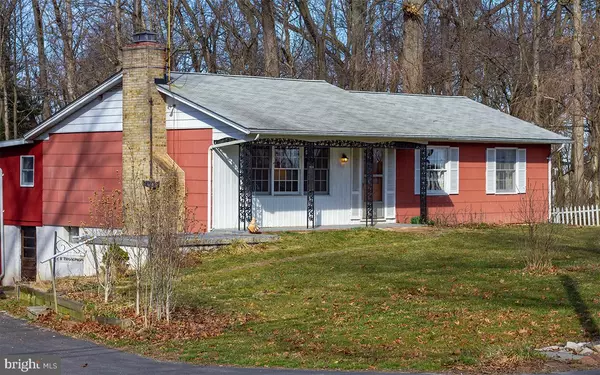For more information regarding the value of a property, please contact us for a free consultation.
Key Details
Sold Price $305,000
Property Type Single Family Home
Sub Type Detached
Listing Status Sold
Purchase Type For Sale
Square Footage 1,340 sqft
Price per Sqft $227
Subdivision Hereford
MLS Listing ID MDBC522300
Sold Date 04/23/21
Style Ranch/Rambler
Bedrooms 3
Full Baths 2
HOA Y/N N
Abv Grd Liv Area 1,340
Originating Board BRIGHT
Year Built 1966
Annual Tax Amount $2,625
Tax Year 2020
Lot Size 2.000 Acres
Acres 2.0
Lot Dimensions 2.00 x
Property Description
You'll find this 2 acre partially wooded property and 1960's ranch home to be a diamond in the rough! Great bones.....but needs updating. Three bedroom two full baths with separate dining room and huge country kitchen. Large living room with wood-burning fireplace. Gleaming hardwood floors throughout the main level.- replacement double hung windows- large pantry used currently as a chef's library- backyard deck off pantry/kitchen- baseboard hot water heat w/oil-fired boiler/furnace- several outbuildings requiring some TLC. Hereford Zone Schools and just a mile off I-83 exit 27.
Location
State MD
County Baltimore
Zoning RESIDENTIAL
Rooms
Other Rooms Living Room, Dining Room, Primary Bedroom, Bedroom 2, Bedroom 3, Kitchen, Basement, Laundry, Mud Room, Other, Bathroom 2, Primary Bathroom
Basement Connecting Stairway, Full, Walkout Level, Unfinished
Main Level Bedrooms 3
Interior
Interior Features Breakfast Area, Built-Ins, Butlers Pantry, Ceiling Fan(s), Entry Level Bedroom, Floor Plan - Traditional, Formal/Separate Dining Room, Kitchen - Country, Kitchen - Eat-In, Pantry, Primary Bath(s), Tub Shower, Water Treat System, Wood Floors, Wood Stove
Hot Water Oil, Wood
Heating Baseboard - Hot Water, Central, Wood Burn Stove
Cooling Ceiling Fan(s), Window Unit(s)
Flooring Hardwood, Ceramic Tile, Vinyl
Fireplaces Number 1
Fireplaces Type Fireplace - Glass Doors, Mantel(s)
Equipment Dryer - Electric, Exhaust Fan, Oven/Range - Electric, Range Hood, Refrigerator, Washer, Water Conditioner - Owned
Fireplace Y
Window Features Double Hung,Double Pane,Replacement,Screens,Wood Frame
Appliance Dryer - Electric, Exhaust Fan, Oven/Range - Electric, Range Hood, Refrigerator, Washer, Water Conditioner - Owned
Heat Source Oil, Wood
Laundry Basement
Exterior
Garage Spaces 8.0
Water Access N
Roof Type Asphalt
Accessibility None
Total Parking Spaces 8
Garage N
Building
Lot Description Backs to Trees, Partly Wooded, Rear Yard
Story 2
Foundation Block
Sewer On Site Septic
Water Well
Architectural Style Ranch/Rambler
Level or Stories 2
Additional Building Above Grade, Below Grade
Structure Type Dry Wall
New Construction N
Schools
Elementary Schools Fifth District
Middle Schools Hereford
High Schools Hereford
School District Baltimore County Public Schools
Others
Senior Community No
Tax ID 04070720030426
Ownership Fee Simple
SqFt Source Assessor
Acceptable Financing Cash, Conventional
Listing Terms Cash, Conventional
Financing Cash,Conventional
Special Listing Condition Standard
Read Less Info
Want to know what your home might be worth? Contact us for a FREE valuation!

Our team is ready to help you sell your home for the highest possible price ASAP

Bought with Non Member • Non Subscribing Office
GET MORE INFORMATION
Bob Gauger
Broker Associate | License ID: 312506
Broker Associate License ID: 312506



