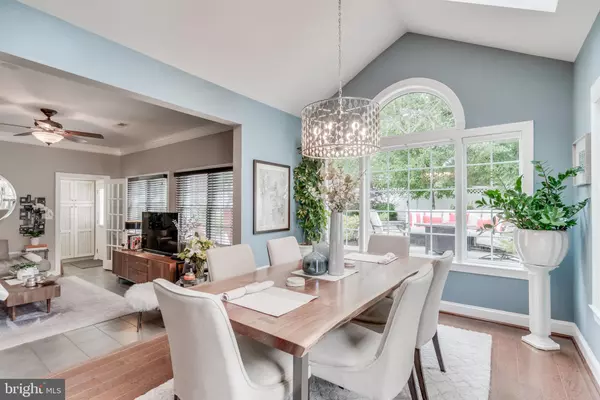For more information regarding the value of a property, please contact us for a free consultation.
Key Details
Sold Price $915,000
Property Type Single Family Home
Sub Type Detached
Listing Status Sold
Purchase Type For Sale
Square Footage 2,451 sqft
Price per Sqft $373
Subdivision Overlook Terrace
MLS Listing ID VAAX257120
Sold Date 04/23/21
Style Cape Cod
Bedrooms 4
Full Baths 3
HOA Y/N N
Abv Grd Liv Area 1,853
Originating Board BRIGHT
Year Built 1946
Annual Tax Amount $9,222
Tax Year 2021
Lot Size 7,178 Sqft
Acres 0.16
Property Description
Filled with remarkable charm, 3013 King Street provides more than meets the eye and will check all your boxes! Expanded Cape Cod style home surrounded by well-maintained landscaping. The red front door pops as it greets guests. Enter into a chic warm setting. Main level presents formal spaces to entertain, an updated kitchen, a family room to gather and relax, a mudroom, and two bedrooms with a shared bath. Classic features include crown molding, plantation shutters, new hardwood floors, and neutral paint colors throughout. Enter into the spacious living room that is excellent for formal or casual gatherings. The lovely kitchen boasts stainless appliances, granite counters, ample cabinet storage, recessed lighting, and a breakfast nook. Steps from the kitchen is the formal dining room with a vaulted ceiling that showcases natural light from a unique wall of windows and skylights. Off the dining room is a laid back family room ready for movie night. Mudroom adjoins and offers storage and a second entry from the driveway for added convenience. Two main level bedrooms are comfortable and one could easily serve as an office or virtual work option if needed. Moving to the upper level, two more bedrooms, including the Primary suite, can be found that share an oversized spa-inspired bathroom with an area that has been turned into extended closet space. Lower level completed by a finished rec room, closet storage, low maintenance tile flooring, and a full bath. Transitioning outside, if the interior doesn?t convince you to purchase this home, this serene setting will. Lush greenery, two flagstone patios to enjoy, a shed for storage, and even space to expand the home further. The deep driveway is gated and can hold many cars. Close to Old Town, National Airport, GW Parkway, shopping, dining, and community adventures. This residence has style, refined features, numerous improvements, a homey allure, and great options for any lifestyle needs. *Matterport 3D Tour available in virtual tour section.
Location
State VA
County Alexandria City
Zoning R 8
Rooms
Other Rooms Living Room, Dining Room, Primary Bedroom, Bedroom 2, Bedroom 3, Bedroom 4, Kitchen, Family Room, Breakfast Room, Mud Room, Recreation Room, Bathroom 1
Basement Connecting Stairway, Daylight, Partial, Fully Finished, Improved
Main Level Bedrooms 2
Interior
Interior Features Breakfast Area, Ceiling Fan(s), Crown Moldings, Dining Area, Floor Plan - Traditional, Formal/Separate Dining Room, Skylight(s), Upgraded Countertops, Walk-in Closet(s), Window Treatments, Wood Floors, Recessed Lighting
Hot Water Natural Gas
Heating Forced Air, Zoned
Cooling Ceiling Fan(s), Central A/C, Zoned
Flooring Ceramic Tile, Hardwood
Equipment Built-In Range, Dishwasher, Disposal, Dryer, Icemaker, Oven/Range - Gas, Refrigerator, Stainless Steel Appliances, Washer, Water Dispenser
Appliance Built-In Range, Dishwasher, Disposal, Dryer, Icemaker, Oven/Range - Gas, Refrigerator, Stainless Steel Appliances, Washer, Water Dispenser
Heat Source Natural Gas, Electric
Exterior
Exterior Feature Patio(s)
Garage Spaces 4.0
Fence Rear
Water Access N
Accessibility None
Porch Patio(s)
Total Parking Spaces 4
Garage N
Building
Story 3
Sewer Public Sewer
Water Public
Architectural Style Cape Cod
Level or Stories 3
Additional Building Above Grade, Below Grade
Structure Type Dry Wall,Vaulted Ceilings
New Construction N
Schools
Elementary Schools Douglas Macarthur
Middle Schools George Washington
High Schools Alexandria City
School District Alexandria City Public Schools
Others
Senior Community No
Tax ID 042.01-01-29
Ownership Fee Simple
SqFt Source Assessor
Special Listing Condition Standard
Read Less Info
Want to know what your home might be worth? Contact us for a FREE valuation!

Our team is ready to help you sell your home for the highest possible price ASAP

Bought with Christine R Garner • Weichert, REALTORS
GET MORE INFORMATION
Bob Gauger
Broker Associate | License ID: 312506
Broker Associate License ID: 312506



