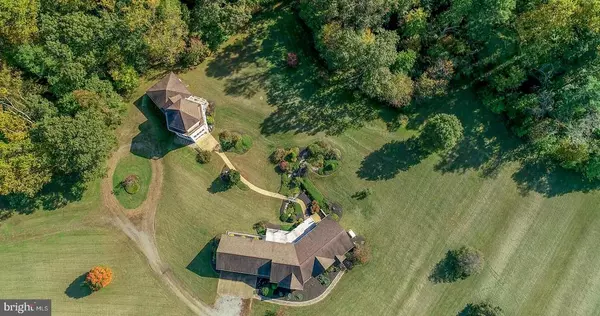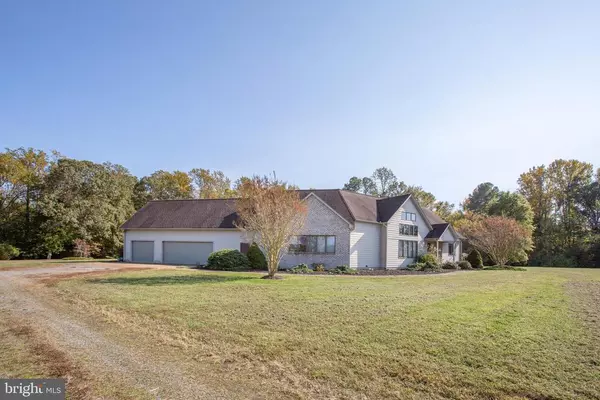For more information regarding the value of a property, please contact us for a free consultation.
Key Details
Sold Price $750,000
Property Type Single Family Home
Sub Type Detached
Listing Status Sold
Purchase Type For Sale
Square Footage 6,600 sqft
Price per Sqft $113
Subdivision None Available
MLS Listing ID VANV101594
Sold Date 12/07/20
Style Contemporary
Bedrooms 8
Full Baths 6
Half Baths 1
HOA Y/N N
Abv Grd Liv Area 6,600
Originating Board BRIGHT
Year Built 2000
Annual Tax Amount $5,918
Tax Year 2020
Lot Size 123.000 Acres
Acres 123.0
Property Description
WAIT WHAT - 2 Homes on 123 acres of Earth with 1900 feet along Northern Mill Pond in Callao! Your 123 Acres has high speed internet awaiting installation from roads edge for embracing the Live Anywhere, Live Here and Connect to the World for Destination Living. Serendipity, a dream, a creation and now your Opportunity. Just miles away from Marinas and all the Northern Neck has to offer for down to earth living. The 2 homes include a total of 7 Bedrooms and 6 Full Baths and are complimented by a massive detached garage (Approx 1500 sqft) on your picturesque 99 acres of hardwoods and 24 acres of cleared land. Imagine the possibilities with "It's All Here" surprises including the indoor pool and hot-tub. Sell the City and move to Pretty! With this home layout and land plat, your creativity has no bounds. Quality built items include Hardiplank, geothermal, generator, hardscape, koi pond and Andersen windows. More pictures, aerials, the Serendipity story arriving on single property website - Visit the Matterport link for complete virtual self guided touring. Oh My, My, Go Serendipity!
Location
State VA
County Northumberland
Zoning AGRICULTURAL
Rooms
Other Rooms Dining Room, Primary Bedroom, Bedroom 2, Bedroom 3, Bedroom 4, Kitchen, Family Room, Foyer, Laundry, Other, Office, Recreation Room, Storage Room, Media Room
Basement Daylight, Full, Interior Access, Outside Entrance, Walkout Level, Other, Improved
Main Level Bedrooms 5
Interior
Interior Features Carpet, Ceiling Fan(s), Dining Area, Entry Level Bedroom, Floor Plan - Open, Kitchen - Island, Pantry, Primary Bath(s), Recessed Lighting, Soaking Tub, Stain/Lead Glass, Stall Shower, Store/Office, Tub Shower, Walk-in Closet(s), WhirlPool/HotTub, Window Treatments, Wood Floors, Other, 2nd Kitchen, Attic, Breakfast Area, Combination Kitchen/Dining, Formal/Separate Dining Room, Kitchen - Eat-In, Kitchen - Table Space, Built-Ins
Hot Water Propane, Electric
Heating Forced Air
Cooling Central A/C, Geothermal, Ceiling Fan(s)
Flooring Wood, Carpet, Ceramic Tile
Fireplaces Number 1
Equipment Built-In Microwave, Cooktop, Dishwasher, Disposal, Dryer, Exhaust Fan, Extra Refrigerator/Freezer, Icemaker, Stainless Steel Appliances, Stove, Washer
Fireplace Y
Appliance Built-In Microwave, Cooktop, Dishwasher, Disposal, Dryer, Exhaust Fan, Extra Refrigerator/Freezer, Icemaker, Stainless Steel Appliances, Stove, Washer
Heat Source Electric, Geo-thermal
Laundry Main Floor
Exterior
Exterior Feature Patio(s), Deck(s), Balconies- Multiple
Parking Features Garage Door Opener, Garage - Side Entry, Additional Storage Area, Inside Access, Oversized
Garage Spaces 32.0
Pool Heated, In Ground, Indoor, Pool/Spa Combo
Utilities Available Water Available, Electric Available, Cable TV Available, Propane
Water Access Y
View Panoramic
Roof Type Composite,Shingle
Accessibility None
Porch Patio(s), Deck(s), Balconies- Multiple
Attached Garage 3
Total Parking Spaces 32
Garage Y
Building
Lot Description Backs to Trees, Landscaping, Level, Open, Partly Wooded, Pond, Private, Rear Yard, Road Frontage, Rural, Secluded, SideYard(s), Trees/Wooded, Other
Story 3
Sewer On Site Septic
Water Well
Architectural Style Contemporary
Level or Stories 3
Additional Building Above Grade
Structure Type 9'+ Ceilings,2 Story Ceilings,Cathedral Ceilings,Dry Wall,High,Wood Ceilings,Wood Walls
New Construction N
Schools
Elementary Schools Northumberland
Middle Schools Northumberland
High Schools Northumberland
School District Northumberland County Public Schools
Others
Senior Community No
Tax ID 23808001
Ownership Fee Simple
SqFt Source Estimated
Acceptable Financing Conventional, Private, Negotiable
Horse Property Y
Listing Terms Conventional, Private, Negotiable
Financing Conventional,Private,Negotiable
Special Listing Condition Standard
Read Less Info
Want to know what your home might be worth? Contact us for a FREE valuation!

Our team is ready to help you sell your home for the highest possible price ASAP

Bought with Victor Jerome Purdy Sr. • EXP Realty, LLC
GET MORE INFORMATION
Bob Gauger
Broker Associate | License ID: 312506
Broker Associate License ID: 312506



