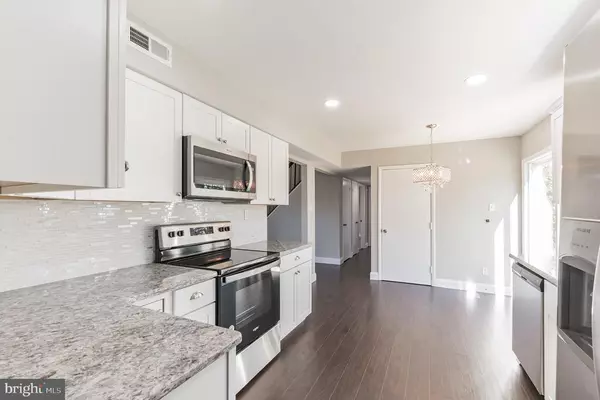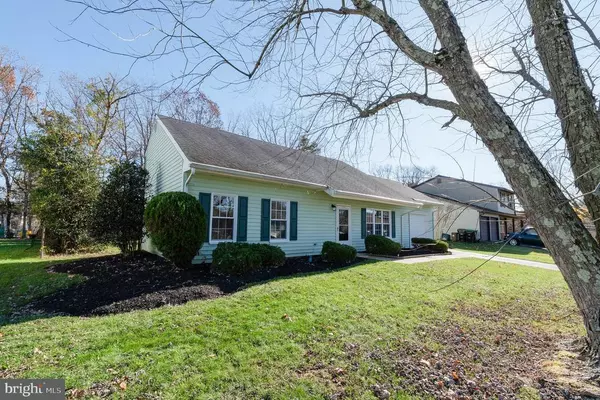For more information regarding the value of a property, please contact us for a free consultation.
Key Details
Sold Price $230,000
Property Type Single Family Home
Sub Type Detached
Listing Status Sold
Purchase Type For Sale
Square Footage 1,463 sqft
Price per Sqft $157
Subdivision Eden Hollow
MLS Listing ID NJCD408446
Sold Date 12/30/20
Style Cape Cod,Contemporary,Traditional
Bedrooms 4
Full Baths 2
HOA Y/N N
Abv Grd Liv Area 1,463
Originating Board BRIGHT
Year Built 1971
Annual Tax Amount $5,360
Tax Year 2020
Lot Size 0.258 Acres
Acres 0.26
Lot Dimensions 75.00 x 150.00
Property Description
Welcome to your beautiful home in the Eden Hollow neighborhood. This newly renovated property features a dramatic vaulted cathedral ceiling as you enter, with a modern stairway to the second floor. You will be delighted with the finishes; clean and crisp with a bit of elegance! Luxury plank flooring through the oversized living room which has large windows, leading into the eat in kitchen. The kitchen of this home has been completely remodeled with beautiful white cabinetry, granite counter tops, finished off with brand new stainless steel appliances. Two nice sized bedrooms on the main floor have been freshly painted with new carpeting. The main floor bathroom has been updated with custom tile on the walls carrying over to the flooring , new vanity and lighting. The laundry area is conveniently located on the main floor. Spacious 1 car garage opens into the kitchen for ease and safe access. Climbing the beautiful staircase of this home you will find an area perfectly suited for a home office or virtual schooling! There are two amazing bedrooms each with nice closet space. You will also find another brand new full bath with custom tile and lovely fixtures. That's not all, concrete patio creates outdoor relaxation or dining area, the huge fenced backyard is a must see!! All this and more is waiting for you to tour!
Location
State NJ
County Camden
Area Winslow Twp (20436)
Zoning RL
Rooms
Other Rooms Living Room, Kitchen
Main Level Bedrooms 2
Interior
Interior Features Attic, Carpet, Kitchen - Eat-In
Hot Water Natural Gas
Heating Forced Air
Cooling Central A/C
Flooring Carpet, Laminated
Equipment Built-In Microwave, Built-In Range, Dishwasher, Refrigerator, Water Heater
Fireplace N
Appliance Built-In Microwave, Built-In Range, Dishwasher, Refrigerator, Water Heater
Heat Source Natural Gas
Laundry Main Floor
Exterior
Parking Features Garage - Front Entry, Inside Access
Garage Spaces 1.0
Water Access N
Roof Type Architectural Shingle
Accessibility None
Attached Garage 1
Total Parking Spaces 1
Garage Y
Building
Lot Description Front Yard, Level, SideYard(s)
Story 2
Foundation Slab
Sewer Public Sewer
Water Public
Architectural Style Cape Cod, Contemporary, Traditional
Level or Stories 2
Additional Building Above Grade, Below Grade
New Construction N
Schools
School District Winslow Township Public Schools
Others
Senior Community No
Tax ID 36-10905-00007
Ownership Fee Simple
SqFt Source Assessor
Acceptable Financing FHA, Conventional, Cash, FHA 203(b), VA
Listing Terms FHA, Conventional, Cash, FHA 203(b), VA
Financing FHA,Conventional,Cash,FHA 203(b),VA
Special Listing Condition Standard
Read Less Info
Want to know what your home might be worth? Contact us for a FREE valuation!

Our team is ready to help you sell your home for the highest possible price ASAP

Bought with James Kane • KW Philly
GET MORE INFORMATION
Bob Gauger
Broker Associate | License ID: 312506
Broker Associate License ID: 312506



