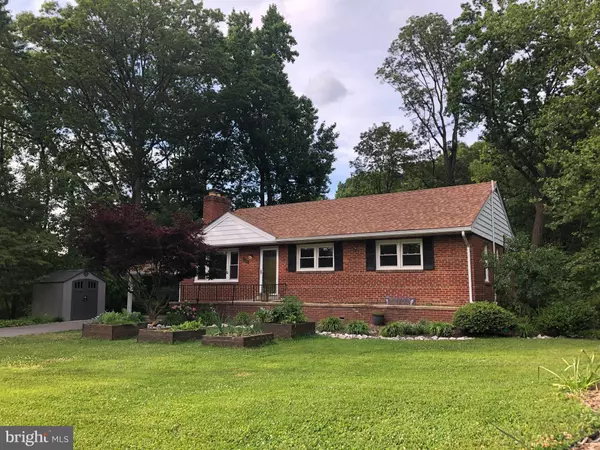For more information regarding the value of a property, please contact us for a free consultation.
Key Details
Sold Price $580,000
Property Type Single Family Home
Sub Type Detached
Listing Status Sold
Purchase Type For Sale
Square Footage 2,466 sqft
Price per Sqft $235
Subdivision Brookland Estates
MLS Listing ID VAFX1135958
Sold Date 08/03/20
Style Ranch/Rambler
Bedrooms 4
Full Baths 3
HOA Y/N N
Abv Grd Liv Area 1,234
Originating Board BRIGHT
Year Built 1955
Annual Tax Amount $5,762
Tax Year 2020
Lot Size 0.357 Acres
Acres 0.36
Property Description
It's a charmer**Brick Rambler with private wooded views in sought after Brookland Estates*Don't miss the opportunity to buy this well loved home* recent updates include Carpet (2018) Furnace (2015) Hot Water Heater(2016) Roof (2014) Kitchen/Hall Bath/Screened Porch (2009)* Shed (2019) Gas Insert LR Fireplace (2019) Lower Level Bath (2020)*Two Fireplaces* Hardwood flooring*Open Kitchen/Dining*Spacious Lower Level features huge recreation room with fireplace with lots of closet space could be used as fourth bedroom* Plus Full Bath, Game/ Arts&Crafts Room and Den/Office with extras closet space*Enjoy your Summer Evenings on deck or FABULOUS VAULTED CEILING SCREENED PORCH off of Kitchen/Dining Area* Fabulous Location just minutes from Van Dorn Metro, shopping, Parks and Commuter Routes*Must See ! Watch Virtual Tour https://houselens-enterprise-editors-upload.s3.amazonaws.com/enterpriseuploads%2F82700c16-1a9a-4373-ecbf-14ad6b4dd6fe.mp4
Location
State VA
County Fairfax
Zoning 130
Rooms
Other Rooms Living Room, Dining Room, Bedroom 2, Bedroom 3, Bedroom 4, Kitchen, Game Room, Den, Bedroom 1, Laundry
Basement Daylight, Full, Fully Finished, Outside Entrance, Rear Entrance, Walkout Level, Windows
Main Level Bedrooms 3
Interior
Interior Features Ceiling Fan(s), Combination Kitchen/Dining, Dining Area, Entry Level Bedroom, Kitchen - Country, Kitchen - Eat-In, Primary Bath(s), Window Treatments, Wood Floors, Upgraded Countertops, Carpet, Cedar Closet(s), Recessed Lighting
Hot Water Natural Gas
Heating Radiator
Cooling Central A/C, Ceiling Fan(s)
Flooring Hardwood, Carpet, Ceramic Tile
Fireplaces Number 2
Fireplaces Type Gas/Propane
Equipment Built-In Microwave, Dishwasher, Disposal, Dryer, Exhaust Fan, Microwave, Refrigerator, Washer, Water Heater, Stove
Fireplace Y
Window Features Double Pane,Replacement
Appliance Built-In Microwave, Dishwasher, Disposal, Dryer, Exhaust Fan, Microwave, Refrigerator, Washer, Water Heater, Stove
Heat Source Natural Gas
Laundry Lower Floor
Exterior
Exterior Feature Deck(s), Patio(s), Porch(es), Screened
Garage Spaces 1.0
Water Access N
Accessibility None
Porch Deck(s), Patio(s), Porch(es), Screened
Total Parking Spaces 1
Garage N
Building
Lot Description Backs to Trees
Story 2
Sewer Public Sewer
Water Public
Architectural Style Ranch/Rambler
Level or Stories 2
Additional Building Above Grade, Below Grade
New Construction N
Schools
Elementary Schools Bush Hill
Middle Schools Twain
High Schools Edison
School District Fairfax County Public Schools
Others
Senior Community No
Tax ID 0814 09040018
Ownership Fee Simple
SqFt Source Assessor
Horse Property N
Special Listing Condition Standard
Read Less Info
Want to know what your home might be worth? Contact us for a FREE valuation!

Our team is ready to help you sell your home for the highest possible price ASAP

Bought with Alan Davis • Long & Foster Real Estate, Inc.
GET MORE INFORMATION
Bob Gauger
Broker Associate | License ID: 312506
Broker Associate License ID: 312506



