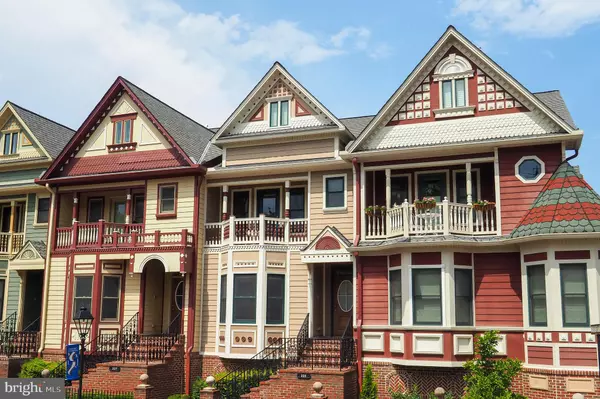For more information regarding the value of a property, please contact us for a free consultation.
Key Details
Sold Price $770,000
Property Type Condo
Sub Type Condo/Co-op
Listing Status Sold
Purchase Type For Sale
Square Footage 2,608 sqft
Price per Sqft $295
Subdivision Gaslight Landing
MLS Listing ID VAPW500290
Sold Date 08/26/20
Style Colonial
Bedrooms 3
Full Baths 3
Half Baths 1
Condo Fees $650/mo
HOA Y/N N
Abv Grd Liv Area 2,558
Originating Board BRIGHT
Year Built 2008
Annual Tax Amount $8,053
Tax Year 2020
Property Description
IT DOESN'T GET MUCH BETTER THAN THIS! HOW ABOUT A 4 LEVEL VICTORIAN STYLE WITH MULTIPLE BALCONIES WITH ELEVATOR, 4 CAR PARKING WITH VOLT PRE-WIRE CAR CHARGER AND THE LARGEST BOAT SLIP IN GASLIGHT LANDING (INCLUDED IN YOUR CONDO FEE)***LITERALLY WALK OUT YOUR FRONT DOOR AND ENJOY ALL OF THE CHARM & HISTORY OF THE TOWN OF OCCOQUAN WITH SHOPS, RESTAURANTS ***LOCATED ON THE OCCOQUAN NEAR THE HEAD OF THE POTOMAC RIVER - EASY BOATING AWAITS EVERY DAY!!!! BEAUTIFUL FINISH IN PLACE HARDWOODS, DACOR STAINLESS APPLIANCES, GRANITE, CENTRAL VACUUM, WALK-IN CLOSETS - A MUST SEE!!!!
Location
State VA
County Prince William
Zoning RT10
Rooms
Other Rooms Living Room, Dining Room, Primary Bedroom, Bedroom 2, Bedroom 3, Kitchen, Basement
Basement Full, Partially Finished, Walkout Level, Connecting Stairway
Interior
Interior Features Elevator, Breakfast Area, Built-Ins, Ceiling Fan(s), Crown Moldings, Primary Bath(s), Pantry, Upgraded Countertops, Wood Floors, Attic, Central Vacuum, Chair Railings, Floor Plan - Open, Kitchen - Eat-In, Kitchen - Table Space, Recessed Lighting, Walk-in Closet(s)
Hot Water Natural Gas
Heating Forced Air
Cooling Central A/C, Ceiling Fan(s)
Flooring Hardwood
Fireplaces Number 1
Fireplaces Type Fireplace - Glass Doors, Double Sided, Screen
Equipment Built-In Microwave, Dryer, Dishwasher, Washer, Disposal, Refrigerator, Icemaker, Oven - Wall
Fireplace Y
Window Features Double Pane
Appliance Built-In Microwave, Dryer, Dishwasher, Washer, Disposal, Refrigerator, Icemaker, Oven - Wall
Heat Source Natural Gas
Exterior
Exterior Feature Deck(s), Balconies- Multiple, Balcony
Parking Features Covered Parking, Garage - Rear Entry
Garage Spaces 4.0
Amenities Available Common Grounds, Mooring Area, Pier/Dock
Water Access Y
Water Access Desc Private Access
View Water
Roof Type Asphalt
Accessibility None
Porch Deck(s), Balconies- Multiple, Balcony
Total Parking Spaces 4
Garage N
Building
Lot Description Cleared
Story 4
Sewer Public Sewer
Water Public
Architectural Style Colonial
Level or Stories 4
Additional Building Above Grade, Below Grade
Structure Type 9'+ Ceilings
New Construction N
Schools
Elementary Schools Occoquan
Middle Schools Fred M. Lynn
High Schools Woodbridge
School District Prince William County Public Schools
Others
HOA Fee Include Ext Bldg Maint,Insurance,Management,Parking Fee,Pier/Dock Maintenance,Reserve Funds,Snow Removal,Sewer,Trash,Water
Senior Community No
Tax ID 8393-64-9052.01
Ownership Condominium
Special Listing Condition Standard
Read Less Info
Want to know what your home might be worth? Contact us for a FREE valuation!

Our team is ready to help you sell your home for the highest possible price ASAP

Bought with Bettina Grein • Grein Group LLC
GET MORE INFORMATION
Bob Gauger
Broker Associate | License ID: 312506
Broker Associate License ID: 312506



