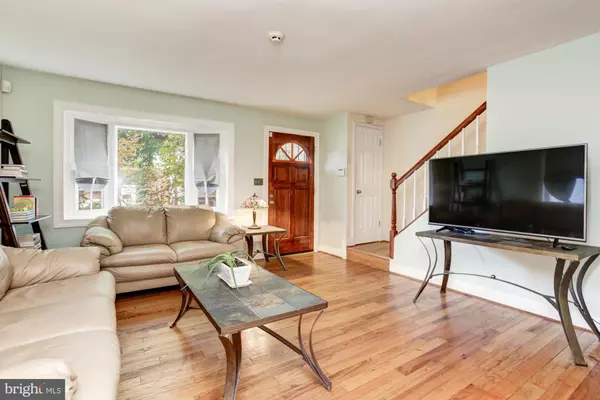For more information regarding the value of a property, please contact us for a free consultation.
Key Details
Sold Price $469,900
Property Type Single Family Home
Sub Type Twin/Semi-Detached
Listing Status Sold
Purchase Type For Sale
Square Footage 1,231 sqft
Price per Sqft $381
Subdivision Riggs Park
MLS Listing ID DCDC486752
Sold Date 10/26/20
Style Colonial
Bedrooms 2
Full Baths 2
HOA Y/N N
Abv Grd Liv Area 900
Originating Board BRIGHT
Year Built 1951
Annual Tax Amount $3,449
Tax Year 2019
Lot Size 2,342 Sqft
Acres 0.05
Property Description
Welcome home to this charming, commuter-friendly, 2 bedrooms, 2 full bathrooms, semi-detached home located in sought after Riggs Park Subdivision offering three finished levels. It is just a short walk to the Fort Totten Metro, and close proximity to Walmart, schools and retail stores. This beautiful home is being sold in AS-IS condition but shows very well and in move-in ready condition. Short drive to Downtown DC, Hyattsville and Silver Spring and plenty of street parking available in the community. Upgrades include HVAC (2017), hot water heater (2017), sump pump (2018), microwave (2018), security door (2017), water softener system (2018), windows replaced in 2007. Entering the home, you are greeted by the beautiful hardwood floors which carries throughout the home. The warm light-filled living room flows into the dining area for an open floor plan feeling. The kitchen is outfitted with stainless-steel appliances, and cabinets which go all the way to the ceiling. Upstairs are two roomy bedrooms with ample closets, and a full bathroom. The finished basement level features a utility area that houses the washer and dryer, hot water heater, the HVAC, storage closet, entertainment area and another full bathroom. Host a lovely social distance gathering in the large fenced backyard or an intimate dinner for two under the stars on the back porch. Come experience the calm and serenity of this home!
Location
State DC
County Washington
Zoning R-2
Rooms
Other Rooms Living Room, Dining Room, Bedroom 2, Kitchen, Basement, Bedroom 1, Laundry, Bathroom 1, Bathroom 2
Basement Fully Finished
Interior
Interior Features Water Treat System, Tub Shower, Stall Shower, Floor Plan - Traditional, Combination Dining/Living
Hot Water Natural Gas
Heating Central, Forced Air
Cooling Central A/C
Flooring Hardwood
Equipment Built-In Microwave, Dishwasher, Disposal, Dryer, Refrigerator, Stainless Steel Appliances, Stove, Washer, Water Heater, Oven/Range - Gas, Icemaker, Exhaust Fan
Fireplace N
Appliance Built-In Microwave, Dishwasher, Disposal, Dryer, Refrigerator, Stainless Steel Appliances, Stove, Washer, Water Heater, Oven/Range - Gas, Icemaker, Exhaust Fan
Heat Source Natural Gas
Laundry Basement
Exterior
Exterior Feature Porch(es)
Water Access N
Accessibility None
Porch Porch(es)
Garage N
Building
Story 3
Sewer Public Sewer
Water Public
Architectural Style Colonial
Level or Stories 3
Additional Building Above Grade, Below Grade
New Construction N
Schools
School District District Of Columbia Public Schools
Others
Pets Allowed Y
Senior Community No
Tax ID 3710//0139
Ownership Fee Simple
SqFt Source Assessor
Security Features 24 hour security,Carbon Monoxide Detector(s),Motion Detectors,Security System
Acceptable Financing Cash, Conventional
Horse Property N
Listing Terms Cash, Conventional
Financing Cash,Conventional
Special Listing Condition Standard, Notice Of Default
Pets Allowed Breed Restrictions
Read Less Info
Want to know what your home might be worth? Contact us for a FREE valuation!

Our team is ready to help you sell your home for the highest possible price ASAP

Bought with Ester DiGiovanni • Long & Foster Real Estate, Inc.
GET MORE INFORMATION
Bob Gauger
Broker Associate | License ID: 312506
Broker Associate License ID: 312506



