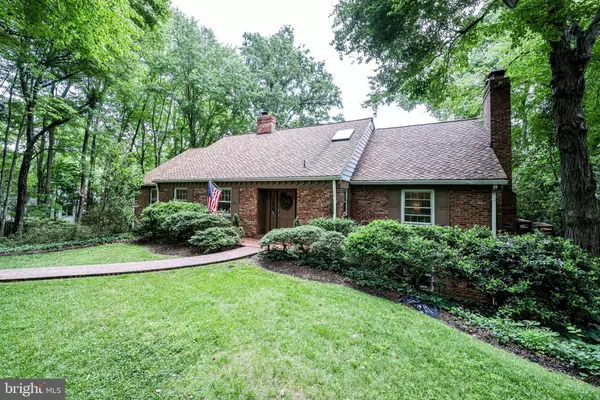For more information regarding the value of a property, please contact us for a free consultation.
Key Details
Sold Price $1,190,000
Property Type Single Family Home
Sub Type Detached
Listing Status Sold
Purchase Type For Sale
Square Footage 3,513 sqft
Price per Sqft $338
Subdivision Sherwood Hall
MLS Listing ID VAFX2079190
Sold Date 08/26/22
Style Traditional
Bedrooms 6
Full Baths 4
Half Baths 1
HOA Y/N N
Abv Grd Liv Area 2,862
Originating Board BRIGHT
Year Built 1967
Annual Tax Amount $9,797
Tax Year 2022
Lot Size 0.459 Acres
Acres 0.46
Property Description
Welcome to 1615 Sherwood Hall Lane.... a truly special opportunity to own a beautifully maintained home nestled in the most idyllic natural setting. This stately house is deceivingly large, boasting substantial sized rooms on three floors while still maintaining a feeling of complete comfort and charm. The exquisite curb appeal, with meticulous landscaping throughout, is noteworthy adding to the magical feeling of this unique enclave. Upon entering the home, you immediately see the fastidious attention to detail from the copious amounts of molding and trim work, gleaming hardwood floors, and traditional yet grand staircase. The house flows pleasantly from room to room and floor to floor. On the main level, there is a formal living room w/ a wood burning fireplace, formal dining room, a family room w/ a wood burning fireplace, a light filled kitchen, 2 bedrooms with a full bathroom, and a main floor primary bedroom ensuite. On the upper level, there are three bedrooms, including the primary suite w/ a dedicated dressing room and ample closet space. The lower level has a family room w/ a third wood burning fireplace, a giant bonus room with a built-in wet bar, a sauna and a full bathroom. This lower level could easily be described as the ultimate entertaining space. There is a delightful multi-tiered deck off the breakfast room that overlooks a healthy, lush yard and immense green space beyond. A flagstone patio and pathway lead to a spa pool. The line of sight is simply magnificent and unobstructed. An irrigation system in the front & back yards. 2 car side loading garage. Extraordinary ! Waynewood ES!
Location
State VA
County Fairfax
Zoning 120
Rooms
Other Rooms Living Room, Dining Room, Kitchen, Family Room, Basement, Bonus Room
Basement Fully Finished, Garage Access, Interior Access
Main Level Bedrooms 3
Interior
Hot Water Natural Gas
Heating Central
Cooling Central A/C
Fireplaces Number 3
Heat Source Natural Gas
Exterior
Parking Features Garage - Side Entry, Basement Garage, Inside Access
Garage Spaces 2.0
Water Access N
Accessibility None
Attached Garage 2
Total Parking Spaces 2
Garage Y
Building
Story 3
Foundation Brick/Mortar
Sewer Public Sewer
Water Public
Architectural Style Traditional
Level or Stories 3
Additional Building Above Grade, Below Grade
New Construction N
Schools
Elementary Schools Waynewood
Middle Schools Sandburg
High Schools West Potomac
School District Fairfax County Public Schools
Others
Senior Community No
Tax ID 0934 10050030
Ownership Fee Simple
SqFt Source Assessor
Special Listing Condition Standard
Read Less Info
Want to know what your home might be worth? Contact us for a FREE valuation!

Our team is ready to help you sell your home for the highest possible price ASAP

Bought with William E Close • KW Metro Center
GET MORE INFORMATION
Bob Gauger
Broker Associate | License ID: 312506
Broker Associate License ID: 312506



