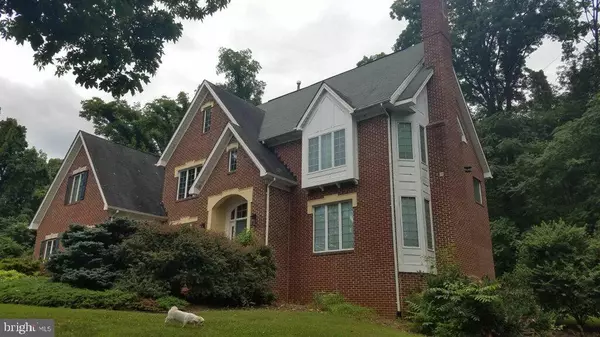For more information regarding the value of a property, please contact us for a free consultation.
Key Details
Sold Price $569,900
Property Type Single Family Home
Sub Type Detached
Listing Status Sold
Purchase Type For Sale
Square Footage 3,469 sqft
Price per Sqft $164
Subdivision Dehaveland Estates
MLS Listing ID VAFV158562
Sold Date 09/11/20
Style Colonial
Bedrooms 5
Full Baths 3
Half Baths 1
HOA Fees $20/ann
HOA Y/N Y
Abv Grd Liv Area 3,469
Originating Board BRIGHT
Year Built 1995
Annual Tax Amount $3,142
Tax Year 2019
Lot Size 5.000 Acres
Acres 5.0
Property Description
Location, location,location. Country living minutes from I 81 Rt 11 & Rt 7 in Northern Frederick County. Beautiful all brick 5 bedroom 3 and a half bath home located on 5 acres at the end of a quiet court. Walk in to a welcoming foyer with 20 foot ceiling and staircase with landing to second floor. Main floor bedroom with bath close by for guests. Master bedroom has tray ceiling, wood burning fireplace and many windows to enjoy the beautiful views. Large master bathroom with tub and separate shower,custom vanities with plenty of storage, large linen closet and very large walk in closet. Family room with cathedral ceilings and second stair case leading to second level. Kitchen has gas range and looks out to family room and has eating area that seats 8. Living room with wood burning fireplace that looks into spacious formal dining room that seats 10 easily. Main floor laundry room that also has half bath.Brand new carpet in second floor bedrooms. Walkout unfinished basement for you to design to your liking or use for storage. Slate patio in back yard to enjoy barbecues and summer nights. Property has beautiful oak trees and extensive landscaping. Comcast high speed internet.
Location
State VA
County Frederick
Zoning RA
Direction East
Rooms
Other Rooms Living Room, Dining Room, Primary Bedroom, Bedroom 2, Bedroom 3, Bedroom 4, Bedroom 5, Kitchen, Family Room, Basement, Laundry, Bathroom 2, Bathroom 3, Primary Bathroom
Basement Partial
Main Level Bedrooms 1
Interior
Interior Features Attic/House Fan, Additional Stairway, Crown Moldings, Ceiling Fan(s), Family Room Off Kitchen, Pantry, Recessed Lighting, Skylight(s), Tub Shower, Walk-in Closet(s), Water Treat System, Window Treatments, Wood Floors
Hot Water Propane
Heating Forced Air
Cooling Central A/C, Ceiling Fan(s), Attic Fan
Flooring Hardwood, Ceramic Tile, Carpet
Fireplaces Number 1
Equipment Dishwasher, Disposal, Microwave, Oven/Range - Gas, Refrigerator, Water Heater
Window Features Double Pane,Skylights
Appliance Dishwasher, Disposal, Microwave, Oven/Range - Gas, Refrigerator, Water Heater
Heat Source Propane - Owned
Laundry Main Floor
Exterior
Parking Features Garage Door Opener, Garage - Side Entry
Garage Spaces 8.0
Utilities Available Propane, Under Ground, Cable TV
Water Access N
View Garden/Lawn, Mountain, Panoramic, Trees/Woods
Roof Type Shingle
Accessibility None
Attached Garage 2
Total Parking Spaces 8
Garage Y
Building
Story 3
Sewer On Site Septic, Gravity Sept Fld
Water Well
Architectural Style Colonial
Level or Stories 3
Additional Building Above Grade, Below Grade
Structure Type Dry Wall,Cathedral Ceilings,9'+ Ceilings
New Construction N
Schools
School District Frederick County Public Schools
Others
Pets Allowed Y
Senior Community No
Tax ID 32 13 4
Ownership Fee Simple
SqFt Source Assessor
Acceptable Financing Cash, Conventional, FHA, VA
Horse Property Y
Listing Terms Cash, Conventional, FHA, VA
Financing Cash,Conventional,FHA,VA
Special Listing Condition Standard
Pets Allowed No Pet Restrictions
Read Less Info
Want to know what your home might be worth? Contact us for a FREE valuation!

Our team is ready to help you sell your home for the highest possible price ASAP

Bought with Laura D White • ERA Oakcrest Realty, Inc.
GET MORE INFORMATION
Bob Gauger
Broker Associate | License ID: 312506
Broker Associate License ID: 312506



