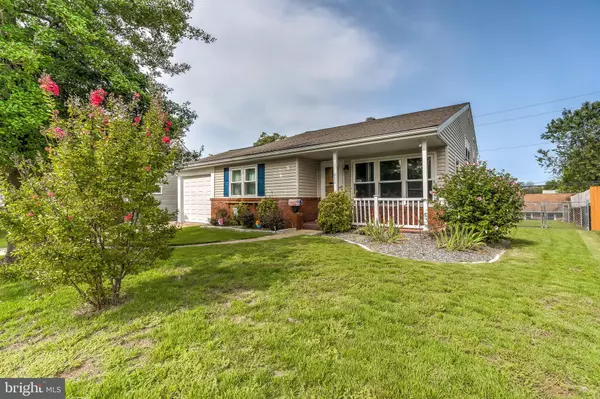For more information regarding the value of a property, please contact us for a free consultation.
Key Details
Sold Price $303,000
Property Type Single Family Home
Sub Type Detached
Listing Status Sold
Purchase Type For Sale
Square Footage 2,400 sqft
Price per Sqft $126
Subdivision Glen Burnie Park
MLS Listing ID MDAA446948
Sold Date 10/30/20
Style Split Level
Bedrooms 3
Full Baths 1
Half Baths 1
HOA Y/N N
Abv Grd Liv Area 1,800
Originating Board BRIGHT
Year Built 1956
Annual Tax Amount $2,908
Tax Year 2019
Lot Size 6,750 Sqft
Acres 0.15
Property Description
Recently renovated and spacious 2,400+ Finished SQFT 3 Bed / 1.5 Bath complete with finished basement and bonus room/4th Bed, fully fenced rear yard with shed, garage and driveway parking, and numerous renovated features including new 50-year shingled roof with transferrable warranty, refinished hardwoods and brand new LVP in bedrooms and kitchen, refaced kitchen cabinets, 6-paneled doors, fresh paint and trim throughout, and quadruple-paned noise-dampening windows. The basement utility room is equipped with a whole-home 2017 humidifer, 2017 water heater, and additional built-in shelving, storage, and closets.
Location
State MD
County Anne Arundel
Zoning R5
Rooms
Other Rooms Living Room, Dining Room, Bedroom 2, Bedroom 3, Kitchen, Family Room, Bedroom 1, Laundry, Bathroom 1, Half Bath
Basement Interior Access, Connecting Stairway, Fully Finished
Interior
Interior Features Ceiling Fan(s), Dining Area, Tub Shower
Hot Water Natural Gas
Heating Forced Air
Cooling Ceiling Fan(s), Central A/C
Flooring Ceramic Tile, Hardwood, Vinyl
Equipment Disposal, Dishwasher, Dryer, Icemaker, Oven/Range - Gas, Refrigerator, Washer, Water Dispenser
Window Features Bay/Bow
Appliance Disposal, Dishwasher, Dryer, Icemaker, Oven/Range - Gas, Refrigerator, Washer, Water Dispenser
Heat Source Natural Gas
Laundry Basement
Exterior
Exterior Feature Patio(s)
Parking Features Garage - Front Entry
Garage Spaces 3.0
Fence Fully
Water Access N
Roof Type Shingle
Accessibility None
Porch Patio(s)
Attached Garage 1
Total Parking Spaces 3
Garage Y
Building
Story 3
Sewer Public Sewer
Water Public
Architectural Style Split Level
Level or Stories 3
Additional Building Above Grade, Below Grade
New Construction N
Schools
School District Anne Arundel County Public Schools
Others
Senior Community No
Tax ID 020432306567200
Ownership Fee Simple
SqFt Source Assessor
Acceptable Financing Cash, Conventional, FHA, Private, VA
Listing Terms Cash, Conventional, FHA, Private, VA
Financing Cash,Conventional,FHA,Private,VA
Special Listing Condition Standard
Read Less Info
Want to know what your home might be worth? Contact us for a FREE valuation!

Our team is ready to help you sell your home for the highest possible price ASAP

Bought with Diana Phillips • Long & Foster Real Estate, Inc.
GET MORE INFORMATION
Bob Gauger
Broker Associate | License ID: 312506
Broker Associate License ID: 312506



