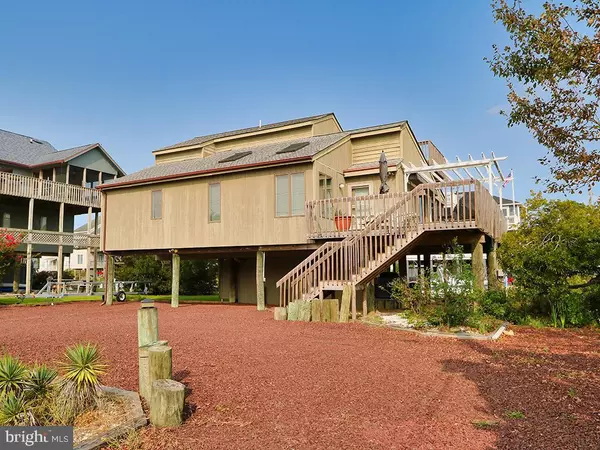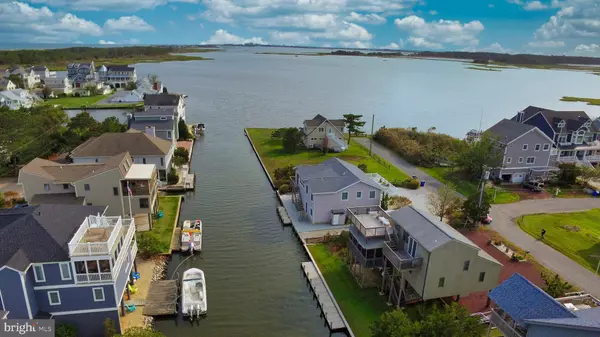For more information regarding the value of a property, please contact us for a free consultation.
Key Details
Sold Price $685,000
Property Type Single Family Home
Sub Type Detached
Listing Status Sold
Purchase Type For Sale
Subdivision Bayview Park
MLS Listing ID DESU169052
Sold Date 11/06/20
Style Salt Box
Bedrooms 3
Full Baths 2
HOA Fees $58/ann
HOA Y/N Y
Originating Board BRIGHT
Annual Tax Amount $922
Tax Year 2020
Lot Size 5,663 Sqft
Acres 0.13
Lot Dimensions 70.00 x 85.00
Property Description
Boaters Dream! Located only 4 lots from the wide open water of the Assawoman Bay! This 3BR, 2 BA coastal style saltbox is situated on a bulk headed, oversized lot with a canal front dock large enough to accommodate two boats. A back deck, a roof level deck, a generous, screened back porch, and a pergola covered side deck with a retractable awning, offer abundant outdoor living options and amazing water views. The first level features an eat in kitchen, living room, two bedrooms and a bath, and the second level is home to the master bedroom, bath and walk in storage. Most of the first level has pergo style flooring, the second floor has carpet, and the bath and kitchens have vinyl floors. There is a storage area under the home for boating and beach equipment. The parking area is gravel with enough room for at least 8 cars. Beach parking and a bicycle rack for owners use is available at the community entrance making walking or biking to the beach a breeze. The beach path is located directly across from the entrance to the community. Community HOA fees and property taxes are low for all the enjoyment offered. Take advantage of this great opportunity before it is too late!
Location
State DE
County Sussex
Area Baltimore Hundred (31001)
Zoning MR
Rooms
Main Level Bedrooms 3
Interior
Interior Features Attic, Ceiling Fan(s), Combination Kitchen/Dining, Entry Level Bedroom, Walk-in Closet(s), Window Treatments
Hot Water Electric
Heating Heat Pump - Electric BackUp
Cooling Heat Pump(s)
Flooring Carpet, Laminated, Vinyl
Equipment Dishwasher, Disposal, Dryer - Electric, Icemaker, Refrigerator, Range Hood, Water Conditioner - Owned, Water Heater
Appliance Dishwasher, Disposal, Dryer - Electric, Icemaker, Refrigerator, Range Hood, Water Conditioner - Owned, Water Heater
Heat Source Electric
Exterior
Garage Spaces 8.0
Utilities Available Cable TV
Water Access Y
Roof Type Shingle
Accessibility None
Total Parking Spaces 8
Garage N
Building
Story 2
Sewer Public Sewer
Water Well
Architectural Style Salt Box
Level or Stories 2
Additional Building Above Grade, Below Grade
New Construction N
Schools
School District Indian River
Others
Senior Community No
Tax ID 134-20.11-45.00
Ownership Fee Simple
SqFt Source Assessor
Special Listing Condition Standard
Read Less Info
Want to know what your home might be worth? Contact us for a FREE valuation!

Our team is ready to help you sell your home for the highest possible price ASAP

Bought with MATT BRITTINGHAM • Patterson-Schwartz-Rehoboth
GET MORE INFORMATION
Bob Gauger
Broker Associate | License ID: 312506
Broker Associate License ID: 312506



