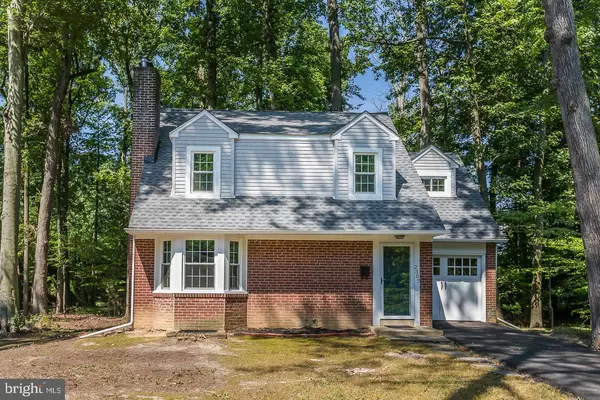For more information regarding the value of a property, please contact us for a free consultation.
Key Details
Sold Price $280,000
Property Type Single Family Home
Sub Type Detached
Listing Status Sold
Purchase Type For Sale
Square Footage 1,740 sqft
Price per Sqft $160
Subdivision None Available
MLS Listing ID PADE523974
Sold Date 09/17/20
Style Cape Cod
Bedrooms 3
Full Baths 2
HOA Y/N N
Abv Grd Liv Area 1,740
Originating Board BRIGHT
Year Built 1942
Annual Tax Amount $7,344
Tax Year 2019
Lot Size 0.371 Acres
Acres 0.37
Lot Dimensions 92.03 x 161.00
Property Description
What a CUTE home! You can t help but smile when you first see this adorable Cape Cod! Nestled on a quaint street with wooded views, this home sits on just under a half acre of lush trees and a bubbling stream nearby. Your first impression when you step inside to the living room is how cozy this space feels with warm, hardwood floors, built-in bookshelves, a large bay window, and wood burning fireplace where you can curl up on the couch with your favorite book or movie. Next to the living room, a large dining room offers plenty of space for dinner parties and is accented by another bay window that lets in lots of natural light. Just past the dining room, a great room provides additional space for an office or playroom and includes built-in bookshelves, another bay window, and partition door for privacy. Wait until you see the newly updated kitchen! Stainless steel appliances, upgraded granite countertops, subway tile backsplash, crisp white cabinets, recessed lighting and a window overlooking the backyard are some of our favorite features. Open the kitchen door and step onto your deck for a morning cup of coffee while you take in the sounds of nature in your backyard. A sleek, full bathroom with tile floors and stall shower completes the first floor. On the second floor, you will find a full bathroom and 3 huge bedrooms, all with hardwood floors, ceiling fans, and lots of windows for natural light. Last but not least, this home comes with an unfinished basement with plenty of shelving for additional storage and organization. Newly updated for peace of mind, is a new roof, all new energy efficient vinyl clad windows, siding, heater, light fixtures, freshly painted throughout, a new driveway that leads to your one car garage, and a new sidewalk. What are you waiting for? Come see this adorable Cape Cod and call it home!
Location
State PA
County Delaware
Area Ridley Twp (10438)
Zoning RES
Rooms
Other Rooms Living Room, Dining Room, Bedroom 2, Bedroom 3, Kitchen, Basement, Bedroom 1, Great Room
Basement Full, Unfinished
Interior
Interior Features Ceiling Fan(s), Upgraded Countertops, Wood Floors
Hot Water Natural Gas
Heating Hot Water, Radiator
Cooling None
Fireplaces Number 1
Fireplaces Type Wood
Equipment Built-In Microwave, Dishwasher, Stove
Fireplace Y
Window Features Energy Efficient,Vinyl Clad
Appliance Built-In Microwave, Dishwasher, Stove
Heat Source Natural Gas
Laundry Basement
Exterior
Exterior Feature Deck(s)
Parking Features Garage - Front Entry
Garage Spaces 3.0
Water Access N
Roof Type Flat,Pitched,Shingle
Accessibility None
Porch Deck(s)
Road Frontage Boro/Township
Attached Garage 1
Total Parking Spaces 3
Garage Y
Building
Lot Description Rear Yard, Stream/Creek, Trees/Wooded
Story 2
Foundation Stone
Sewer Public Sewer
Water Public
Architectural Style Cape Cod
Level or Stories 2
Additional Building Above Grade, Below Grade
New Construction N
Schools
School District Ridley
Others
Senior Community No
Tax ID 38-04-01920-00
Ownership Fee Simple
SqFt Source Estimated
Acceptable Financing Cash, Conventional, FHA, VA
Horse Property N
Listing Terms Cash, Conventional, FHA, VA
Financing Cash,Conventional,FHA,VA
Special Listing Condition Standard
Read Less Info
Want to know what your home might be worth? Contact us for a FREE valuation!

Our team is ready to help you sell your home for the highest possible price ASAP

Bought with Michael Moretti • RE/MAX Town & Country
GET MORE INFORMATION
Bob Gauger
Broker Associate | License ID: 312506
Broker Associate License ID: 312506



