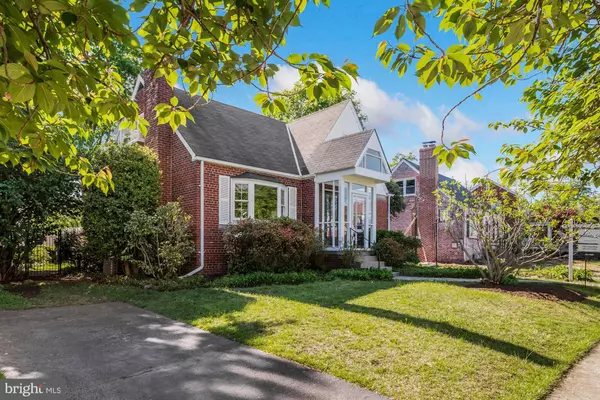For more information regarding the value of a property, please contact us for a free consultation.
Key Details
Sold Price $910,000
Property Type Single Family Home
Sub Type Detached
Listing Status Sold
Purchase Type For Sale
Square Footage 2,460 sqft
Price per Sqft $369
Subdivision Wyngate
MLS Listing ID MDMC2050854
Sold Date 06/10/22
Style Tudor
Bedrooms 3
Full Baths 2
HOA Y/N N
Abv Grd Liv Area 1,600
Originating Board BRIGHT
Year Built 1955
Annual Tax Amount $8,145
Tax Year 2021
Lot Size 7,046 Sqft
Acres 0.16
Property Description
Located on a charming street this lovingly cared-for home blends traditional elegance alongside modern convenience. 3 Beds/2 baths can be found throughout all three levels on this impressive layout. You are welcomed by beautiful hardwood flooring, bay/bow windows, and distinctive thoughtful touches that can be found throughout. The modern kitchen is well-equipped with upgraded countertops, a stainless steel gas oven with range, and opens to the impressive sunroom highlighting surrounding views of the beautifully landscaped yard. The main level continues to impress with a large bedroom complete with a separate office area, and a full bath that has been reimagined with a step-in shower alcove featuring sparkling white tile. Retreat to the upper level where you will find two generously sized bedrooms with vaulted ceilings that share the hall bath. This exceptional home continues to impress with the lower level featuring an oversized recreation room, complete with additional storage and laundry room. Rounding out this must-see home is the beautifully landscaped exterior to admire throughout each season. Located in a prime location moments away from downtown Bethesda with an endless supply of dining, retail, and entertainment options the DMV has to offer! Welcome Home!
Location
State MD
County Montgomery
Zoning R60
Rooms
Basement Full
Main Level Bedrooms 1
Interior
Interior Features Wood Floors, Recessed Lighting, Ceiling Fan(s), Dining Area, Entry Level Bedroom, Floor Plan - Traditional, Window Treatments
Hot Water Natural Gas
Heating Forced Air
Cooling Central A/C
Flooring Hardwood
Fireplaces Number 1
Equipment Oven/Range - Gas, Refrigerator, Disposal, Washer, Dryer
Fireplace Y
Window Features Bay/Bow
Appliance Oven/Range - Gas, Refrigerator, Disposal, Washer, Dryer
Heat Source Natural Gas
Exterior
Exterior Feature Enclosed, Porch(es)
Garage Spaces 2.0
Water Access N
Accessibility None
Porch Enclosed, Porch(es)
Total Parking Spaces 2
Garage N
Building
Lot Description Landscaping, Front Yard, No Thru Street, Rear Yard
Story 3
Foundation Permanent
Sewer Public Sewer
Water Public
Architectural Style Tudor
Level or Stories 3
Additional Building Above Grade, Below Grade
New Construction N
Schools
School District Montgomery County Public Schools
Others
Senior Community No
Tax ID 160700572534
Ownership Fee Simple
SqFt Source Assessor
Special Listing Condition Standard
Read Less Info
Want to know what your home might be worth? Contact us for a FREE valuation!

Our team is ready to help you sell your home for the highest possible price ASAP

Bought with Alana C Aschenbach • Compass
GET MORE INFORMATION
Bob Gauger
Broker Associate | License ID: 312506
Broker Associate License ID: 312506



