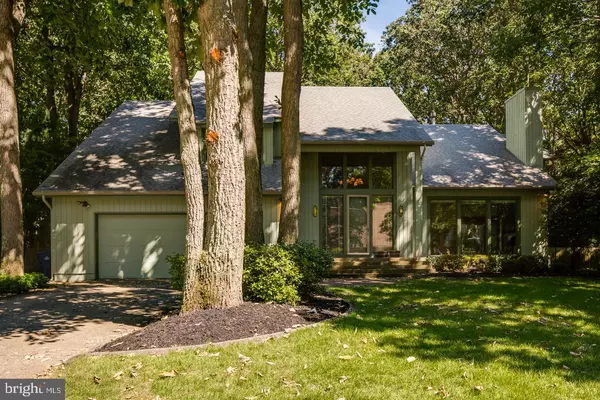For more information regarding the value of a property, please contact us for a free consultation.
Key Details
Sold Price $413,600
Property Type Single Family Home
Sub Type Detached
Listing Status Sold
Purchase Type For Sale
Square Footage 3,300 sqft
Price per Sqft $125
Subdivision Staffords Wold
MLS Listing ID NJCD386370
Sold Date 03/01/21
Style Contemporary
Bedrooms 4
Full Baths 4
Half Baths 1
HOA Y/N N
Abv Grd Liv Area 3,300
Originating Board BRIGHT
Year Built 1987
Annual Tax Amount $19,464
Tax Year 2020
Lot Size 0.448 Acres
Acres 0.45
Lot Dimensions 0.00 x 0.00
Property Description
*SHORT SALE* Expanded Custom home with Classic contemporary styling in the prestigious wooded Staffords Wold section of Voorhees. 4+ Bedrooms, 4 1/2 Baths, 2 Fireplaces, 2 car garage and finished basement. Dramatic 2 story foyer and vaulted ceiling Living Room both have huge single pane windows filling the house with sunlight. Custom designed kitchen includes Corian one piece top and double sink, Granite top on Island and computer planning desk, under cabinet lighting, Ceramic tile flooring and back splash, Stainless Steel appliances and 3 Bar stools are included. Formal Dining room, Kitchen breakfast area and family room all have floor to ceiling single pane windows overlooking private rear yard backing to Woods and open space. 2 Room suite on first floor for Office/Play area. Very large utility area provides lots of storage when entering from the garage and laundry. 2nd Floor has 4 large bedrooms and 3 full baths. Master bedroom with cathedral ceiling and bay window overlooking private rear yard. Master bath has whirlpool tub and large stall shower with his and hers vanities. Bedrooms 2 and 3 have a joining bath. Finished Basement with one large open space, a full bath, an exercise room and a large storage closet. NEW Roof in 2010, 2 NEW Heaters and Air Conditioners with Energy Star System in 2009, and Newer Exterior paint including deck. Rear yard storage shed and kids play set is included.
Location
State NJ
County Camden
Area Voorhees Twp (20434)
Zoning 100A
Direction South
Rooms
Other Rooms Living Room, Dining Room, Primary Bedroom, Bedroom 2, Bedroom 3, Bedroom 4, Kitchen, Family Room, Foyer, 2nd Stry Fam Rm, Exercise Room, Laundry, Office, Bathroom 2, Bathroom 3, Primary Bathroom, Full Bath, Half Bath
Basement Fully Finished, Water Proofing System, Sump Pump
Interior
Interior Features Built-Ins, Breakfast Area, Ceiling Fan(s), Family Room Off Kitchen, Floor Plan - Open, Formal/Separate Dining Room, Laundry Chute, Primary Bath(s), Pantry, Recessed Lighting, Skylight(s), Stall Shower, Tub Shower, Upgraded Countertops, Walk-in Closet(s), WhirlPool/HotTub
Hot Water Natural Gas
Heating Forced Air
Cooling Central A/C
Fireplaces Number 2
Fireplaces Type Equipment, Fireplace - Glass Doors, Gas/Propane, Mantel(s), Screen, Marble, Stone, Wood
Equipment Built-In Microwave, Built-In Range, Dishwasher, Disposal, Dryer, Exhaust Fan, Icemaker, Instant Hot Water, Microwave, Oven - Double, Oven - Self Cleaning, Oven - Wall, Oven/Range - Gas, Range Hood, Refrigerator, Washer, Water Heater
Furnishings No
Fireplace Y
Window Features Bay/Bow,Casement,Double Pane,Energy Efficient,Sliding,Transom
Appliance Built-In Microwave, Built-In Range, Dishwasher, Disposal, Dryer, Exhaust Fan, Icemaker, Instant Hot Water, Microwave, Oven - Double, Oven - Self Cleaning, Oven - Wall, Oven/Range - Gas, Range Hood, Refrigerator, Washer, Water Heater
Heat Source Natural Gas
Laundry Main Floor
Exterior
Exterior Feature Deck(s), Porch(es)
Parking Features Garage - Front Entry, Garage Door Opener, Inside Access
Garage Spaces 2.0
Utilities Available Cable TV, Phone, Under Ground
Water Access N
View Trees/Woods
Roof Type Shingle,Pitched
Accessibility None
Porch Deck(s), Porch(es)
Attached Garage 2
Total Parking Spaces 2
Garage Y
Building
Story 2
Sewer Public Sewer
Water Public
Architectural Style Contemporary
Level or Stories 2
Additional Building Above Grade, Below Grade
New Construction N
Schools
Elementary Schools Osage E.S.
Middle Schools Voorhees M.S.
High Schools Eastern H.S.
School District Voorhees Township Board Of Education
Others
Pets Allowed Y
Senior Community No
Tax ID 34-00199 12-00005
Ownership Fee Simple
SqFt Source Assessor
Acceptable Financing Cash, Conventional, FHA, VA
Listing Terms Cash, Conventional, FHA, VA
Financing Cash,Conventional,FHA,VA
Special Listing Condition Short Sale
Pets Allowed No Pet Restrictions
Read Less Info
Want to know what your home might be worth? Contact us for a FREE valuation!

Our team is ready to help you sell your home for the highest possible price ASAP

Bought with Jessica L Floyd • RE/MAX Preferred - Cherry Hill
GET MORE INFORMATION
Bob Gauger
Broker Associate | License ID: 312506
Broker Associate License ID: 312506



